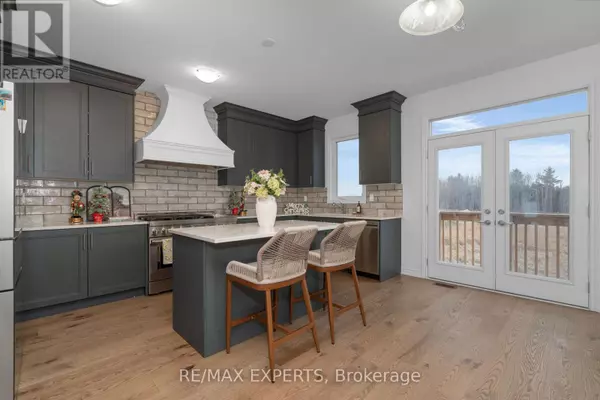
4 Beds
4 Baths
2,499 SqFt
4 Beds
4 Baths
2,499 SqFt
Key Details
Property Type Single Family Home
Sub Type Freehold
Listing Status Active
Purchase Type For Sale
Square Footage 2,499 sqft
Price per Sqft $435
Subdivision Rural Barrie Southeast
MLS® Listing ID S10442629
Bedrooms 4
Half Baths 1
Originating Board Toronto Regional Real Estate Board
Property Description
Location
Province ON
Rooms
Extra Room 1 Second level 3.4 m X 3.56 m Loft
Extra Room 2 Second level 3.66 m X 5.69 m Primary Bedroom
Extra Room 3 Second level 3.3 m X 3.73 m Bedroom 2
Extra Room 4 Second level 4.06 m X 4.47 m Bedroom 3
Extra Room 5 Second level 3.33 m X 3.35 m Bedroom 4
Extra Room 6 Basement Measurements not available Recreational, Games room
Interior
Heating Forced air
Cooling Central air conditioning
Flooring Hardwood
Exterior
Garage Yes
Community Features Community Centre, School Bus
Waterfront No
View Y/N No
Total Parking Spaces 5
Private Pool No
Building
Story 2
Sewer Sanitary sewer
Others
Ownership Freehold








