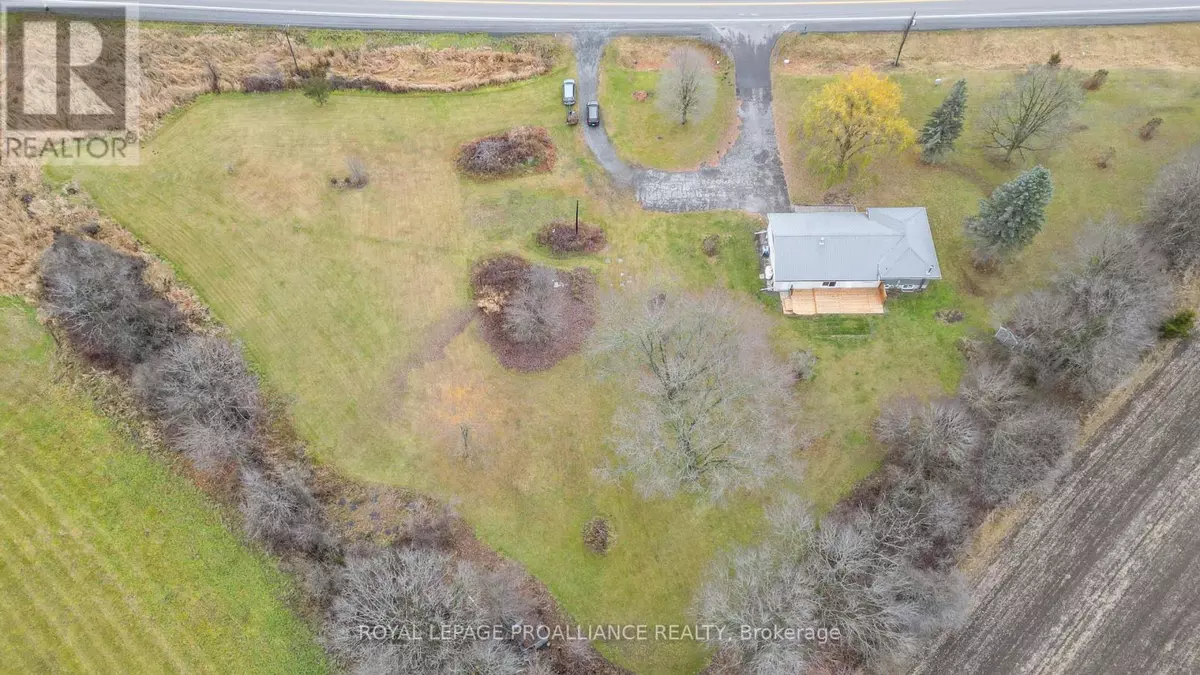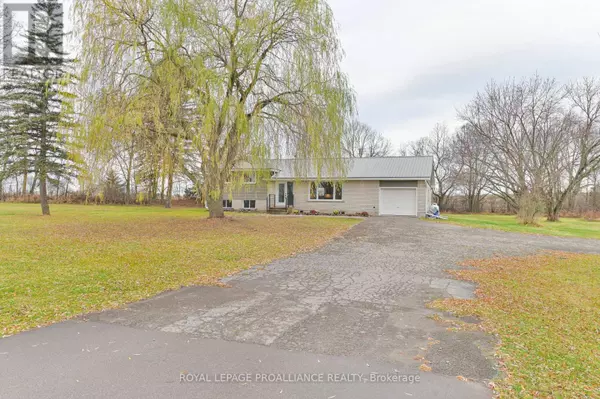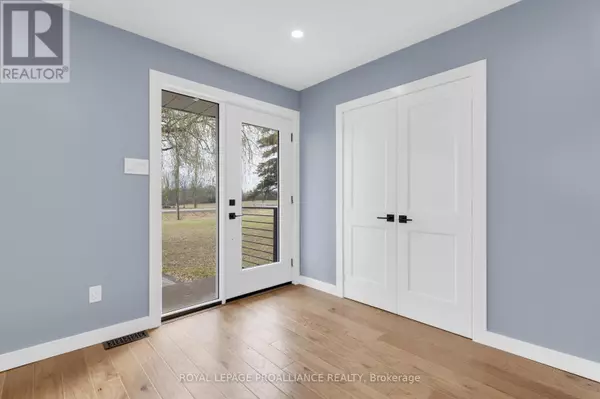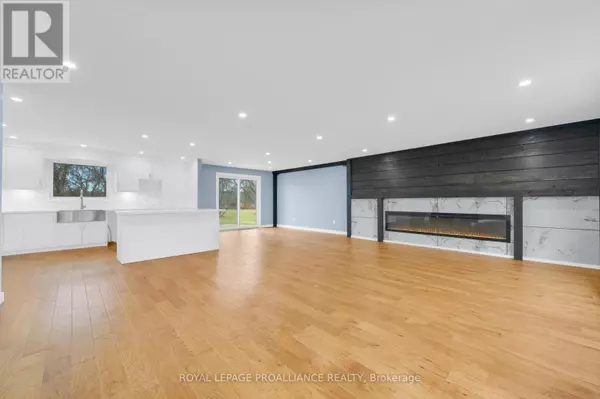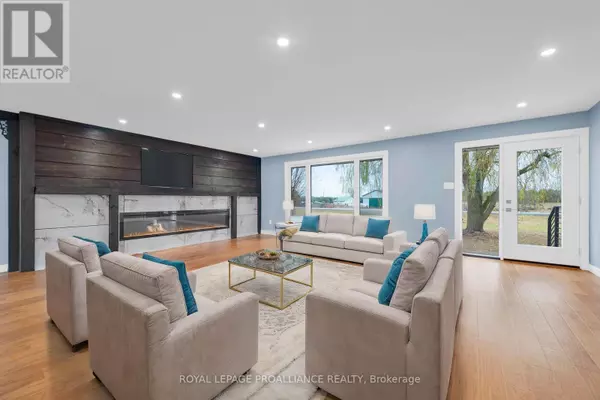
5 Beds
2 Baths
2,499 SqFt
5 Beds
2 Baths
2,499 SqFt
Key Details
Property Type Single Family Home
Sub Type Freehold
Listing Status Active
Purchase Type For Sale
Square Footage 2,499 sqft
Price per Sqft $300
MLS® Listing ID X10442793
Bedrooms 5
Originating Board Central Lakes Association of REALTORS®
Property Description
Location
Province ON
Rooms
Extra Room 1 Second level 3.41 m X 4.64 m Primary Bedroom
Extra Room 2 Second level 2.59 m X 2.7 m Bedroom 2
Extra Room 3 Second level 2.94 m X 3.75 m Bedroom 3
Extra Room 4 Second level 2.11 m X 3.56 m Bathroom
Extra Room 5 Lower level 2.26 m X 2.9 m Bathroom
Extra Room 6 Lower level 5.38 m X 8.74 m Recreational, Games room
Interior
Heating Forced air
Cooling Wall unit
Exterior
Garage Yes
Community Features School Bus
View Y/N No
Total Parking Spaces 13
Private Pool No
Building
Lot Description Landscaped
Sewer Septic System
Others
Ownership Freehold


