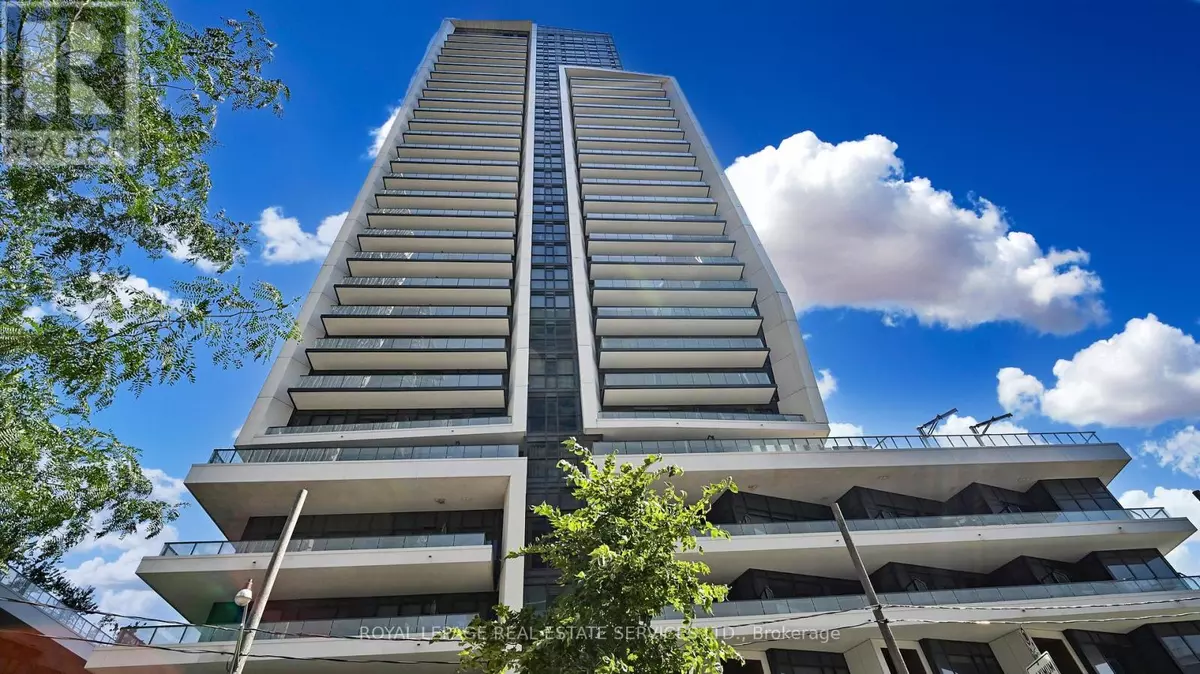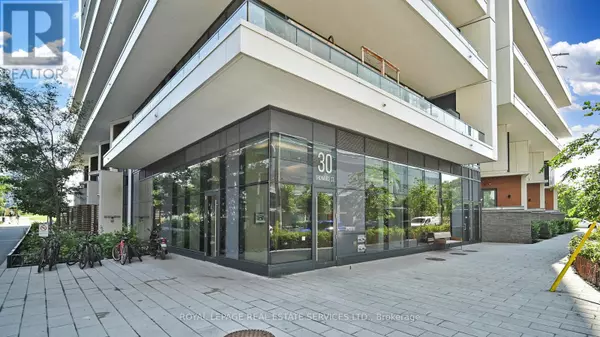REQUEST A TOUR
In-PersonVirtual Tour

$ 599,000
Est. payment | /mo
1 Bed
1 Bath
599 SqFt
$ 599,000
Est. payment | /mo
1 Bed
1 Bath
599 SqFt
Key Details
Property Type Condo
Sub Type Condominium/Strata
Listing Status Active
Purchase Type For Sale
Square Footage 599 sqft
Price per Sqft $1,000
Subdivision Niagara
MLS® Listing ID C10454129
Bedrooms 1
Half Baths 1
Condo Fees $517/mo
Originating Board Toronto Regional Real Estate Board
Property Description
Welcome to this stunning 1-bedroom unit at Garrison Point! With over 600 sq. ft. of bright, east-facing space, this home offers a functional and open layout. The modern kitchen features stainless steel appliances, while the bedroom is bathed in natural light with a walk-out to a private balcony. Laminate flooring flows throughout, and the unobstructed views of the downtown skyline and CN Tower inside the unit are simply breathtaking.This building boasts incredible amenities, including a full fitness centre, gorgeous outdoor pool with downtown skyline and CN Tower views, several party rooms with full kitchen/bar space and billiard table, rooftop terrace with BBQ grills and seating area, sauna, steam room, theatre, 24/7 concierge, and ample visitor parking. Perfectly situated in Liberty Village, you'll have easy access to TTC with an expanding subway stop, GO Transit, Gardiner Expressway, King West, Queen West, Ossington district, and the waterfront. Plus, you're just steps away from groceries, shops, parks including Trinity Bellwoods and Coronation park, restaurants, trails, coffee shops, BMO Field, Budweiser stage, and more! Liberty Village is the perfect location to enjoy the best of both worlds - the vibrant energy of downtown Toronto on one side and the tranquility of nearby parks and waterfront on the other. **** EXTRAS **** Upgrades include: Flooring - laminated floor, Kitchen - cabinetry, backsplash, countertop, Bathroom - flooring, tub, handheld shower, tub sliders, Closet - sliding mirror doors (id:24570)
Location
Province ON
Rooms
Extra Room 1 Main level 3.2512 m X 2.5146 m Bedroom
Extra Room 2 Main level 7.5692 m X 3.2766 m Living room
Interior
Heating Forced air
Cooling Central air conditioning
Exterior
Garage Yes
Community Features Pet Restrictions
View Y/N Yes
View View, City view, Lake view
Private Pool Yes
Others
Ownership Condominium/Strata








