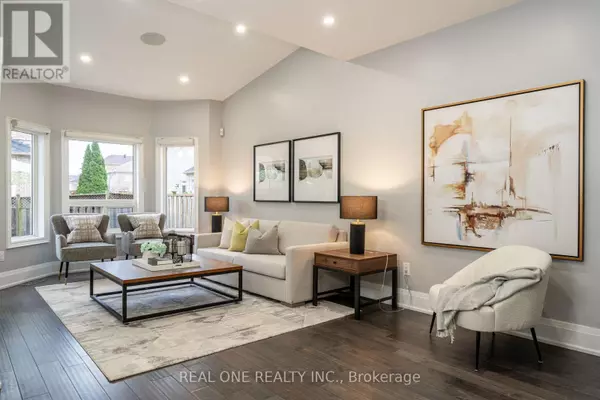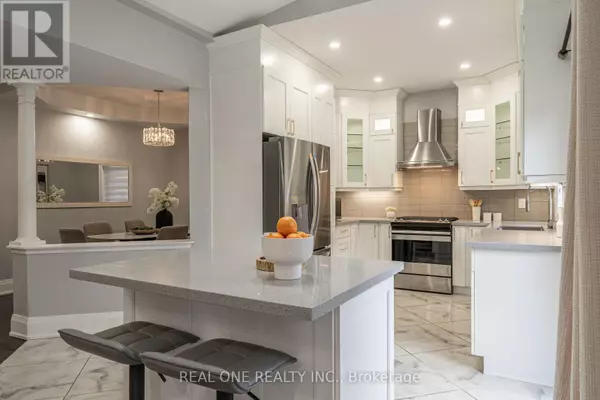
3 Beds
3 Baths
3 Beds
3 Baths
OPEN HOUSE
Sat Nov 30, 2:00pm - 4:00pm
Sun Dec 01, 2:00pm - 4:00pm
Key Details
Property Type Single Family Home
Sub Type Freehold
Listing Status Active
Purchase Type For Sale
Subdivision Churchill Meadows
MLS® Listing ID W10456990
Bedrooms 3
Half Baths 1
Originating Board Toronto Regional Real Estate Board
Property Description
Location
Province ON
Rooms
Extra Room 1 Second level 5.18 m X 3.04 m Bedroom
Extra Room 2 Second level 3.7 m X 3.3 m Bedroom 2
Extra Room 3 Second level 4.01 m X 3.5 m Bedroom 3
Extra Room 4 Basement 8.53 m X 6.22 m Recreational, Games room
Extra Room 5 Main level 6.6 m X 3.3 m Living room
Extra Room 6 Main level 3.35 m X 3.05 m Dining room
Interior
Heating Forced air
Cooling Central air conditioning, Ventilation system
Flooring Hardwood, Porcelain Tile, Laminate
Exterior
Garage Yes
View Y/N No
Total Parking Spaces 4
Private Pool No
Building
Story 2
Sewer Sanitary sewer
Others
Ownership Freehold








