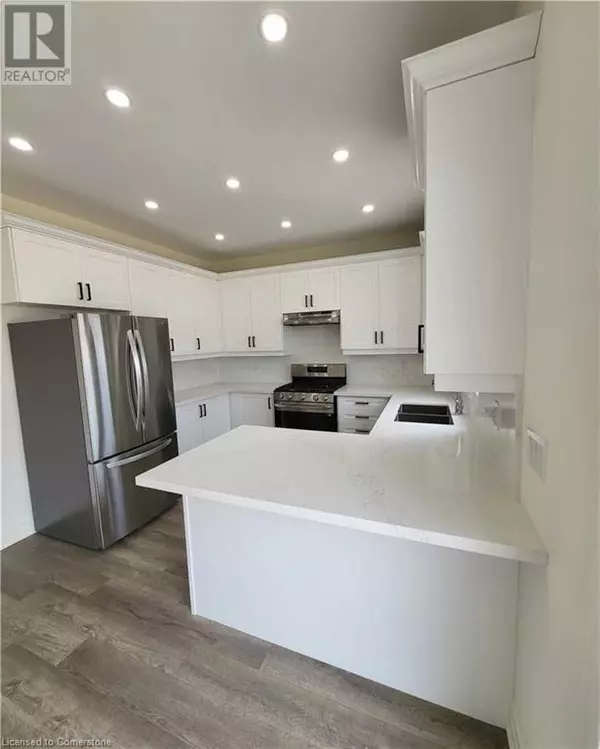
4 Beds
4 Baths
2,700 SqFt
4 Beds
4 Baths
2,700 SqFt
Key Details
Property Type Single Family Home
Sub Type Freehold
Listing Status Active
Purchase Type For Sale
Square Footage 2,700 sqft
Price per Sqft $336
Subdivision 334 - Crescent Park
MLS® Listing ID 40680416
Style 2 Level
Bedrooms 4
Half Baths 1
Originating Board Cornerstone - Mississauga
Property Description
Location
Province ON
Rooms
Extra Room 1 Second level Measurements not available 4pc Bathroom
Extra Room 2 Second level Measurements not available 4pc Bathroom
Extra Room 3 Second level Measurements not available 5pc Bathroom
Extra Room 4 Second level 11'1'' x 11'1'' Bedroom
Extra Room 5 Second level 11'1'' x 12'9'' Bedroom
Extra Room 6 Second level 16'1'' x 12'8'' Bedroom
Interior
Heating Forced air,
Cooling Central air conditioning
Exterior
Garage Yes
Waterfront No
View Y/N No
Total Parking Spaces 6
Private Pool No
Building
Story 2
Sewer Municipal sewage system
Architectural Style 2 Level
Others
Ownership Freehold








