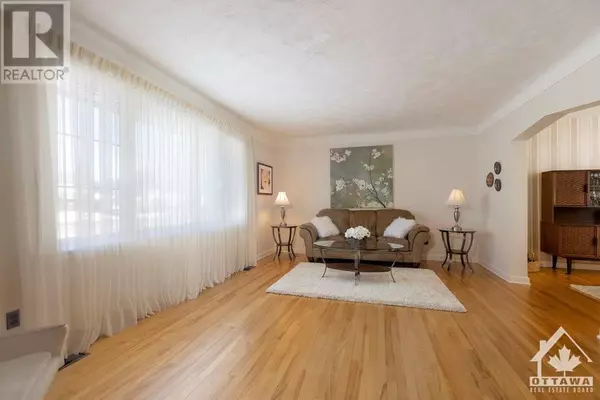
3 Beds
1 Bath
3 Beds
1 Bath
Key Details
Property Type Single Family Home
Sub Type Freehold
Listing Status Active
Purchase Type For Rent
Subdivision Elmvale Acres
MLS® Listing ID 1421185
Bedrooms 3
Originating Board Ottawa Real Estate Board
Year Built 1958
Property Description
Location
Province ON
Rooms
Extra Room 1 Second level 16'9\" x 8'11\" Primary Bedroom
Extra Room 2 Second level 13'1\" x 9'10\" Bedroom
Extra Room 3 Second level 9'8\" x 9'1\" Bedroom
Extra Room 4 Main level 19'2\" x 12'11\" Living room
Extra Room 5 Main level 13'2\" x 10'8\" Dining room
Extra Room 6 Main level 14'8\" x 8'11\" Kitchen
Interior
Heating Forced air
Cooling Central air conditioning
Flooring Hardwood, Tile
Exterior
Garage No
Waterfront No
View Y/N No
Total Parking Spaces 2
Private Pool No
Building
Story 2
Sewer Municipal sewage system
Others
Ownership Freehold
Acceptable Financing Monthly
Listing Terms Monthly








