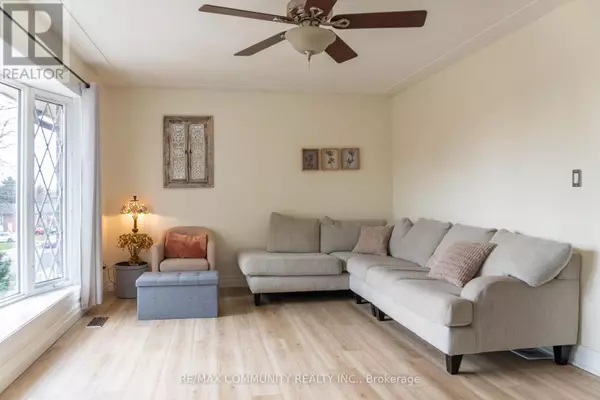REQUEST A TOUR
In-PersonVirtual Tour

$ 699,999
Est. payment | /mo
4 Beds
2 Baths
$ 699,999
Est. payment | /mo
4 Beds
2 Baths
Key Details
Property Type Single Family Home
Sub Type Freehold
Listing Status Active
Purchase Type For Sale
MLS® Listing ID X10477022
Style Raised bungalow
Bedrooms 4
Originating Board Toronto Regional Real Estate Board
Property Description
WELCOME TO YOUR NEW HOME! A ready to move-in property perfect for a family and rental potential! Beautiful 3+1 bedroom bungalow with a walkout basement and private driveway! The main level features 3 bedrooms, updated kitchen, 3-piece washroom and sunlit living room with a bay window. The basement has a spacious family room, convenient 3-piece washroom equipped with a standing shower, a fourth bedroom/office room and kitchenette! Upgraded luxury vinyl flooring and laminate flooring throughout the home. New roof in 2018, new furnace in 2019, new retaining wall in 2022, and new driveway in 2022! It also has income potential with a separate side entrance to the basement. The fully fenced-in backyard has a large deck with lots of patio space which you can access through the kitchen or primary bedroom! In the summertime, the beautiful tree provides lots of shade. It also has plenty of garden space and an area for a fire pit! Overall, a remarkable property close to HWY's, Schools, Shopping and the Chicopee Ski Hill! **** EXTRAS **** Natural gas BBQ hook-up on deck (id:24570)
Location
Province ON
Rooms
Extra Room 1 Basement 3 m X 2.1 m Bedroom 4
Extra Room 2 Basement 6.7 m X 4.4 m Bedroom 5
Extra Room 3 Main level 3.66 m X 5.8 m Living room
Extra Room 4 Main level 3.66 m X 3.35 m Primary Bedroom
Extra Room 5 Main level 4.9 m X 2.7 m Kitchen
Extra Room 6 Main level 3.66 m X 3.5 m Bedroom 2
Interior
Heating Forced air
Cooling Central air conditioning
Exterior
Garage Yes
Waterfront No
View Y/N No
Total Parking Spaces 3
Private Pool No
Building
Story 1
Sewer Sanitary sewer
Architectural Style Raised bungalow
Others
Ownership Freehold








