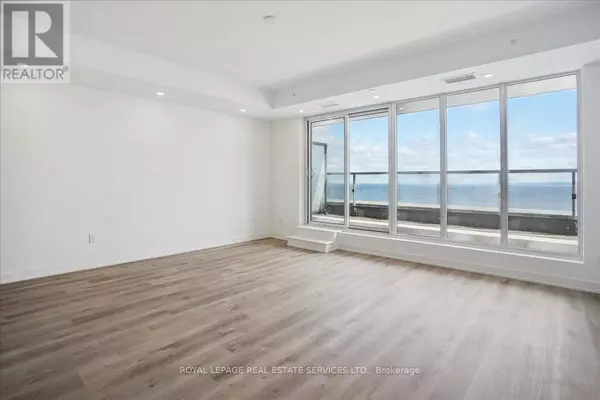
3 Beds
2 Baths
1,199 SqFt
3 Beds
2 Baths
1,199 SqFt
Key Details
Property Type Condo
Sub Type Condominium/Strata
Listing Status Active
Purchase Type For Rent
Square Footage 1,199 sqft
Subdivision Brant
MLS® Listing ID W10477041
Bedrooms 3
Originating Board Toronto Regional Real Estate Board
Property Description
Location
Province ON
Lake Name Lake Ontario
Rooms
Extra Room 1 Main level 5.88 m X 2.8 m Kitchen
Extra Room 2 Main level 5.2 m X 3.76 m Living room
Extra Room 3 Main level 5.2 m X 3.76 m Dining room
Extra Room 4 Main level 3.66 m X 3.82 m Primary Bedroom
Extra Room 5 Main level 2.65 m X 2.59 m Bedroom 2
Extra Room 6 Main level 2.8 m X 2.16 m Den
Interior
Cooling Central air conditioning
Flooring Laminate, Tile
Exterior
Garage Yes
Community Features Pet Restrictions
View Y/N Yes
View View of water, Unobstructed Water View
Total Parking Spaces 2
Private Pool Yes
Building
Water Lake Ontario
Others
Ownership Condominium/Strata
Acceptable Financing Monthly
Listing Terms Monthly








