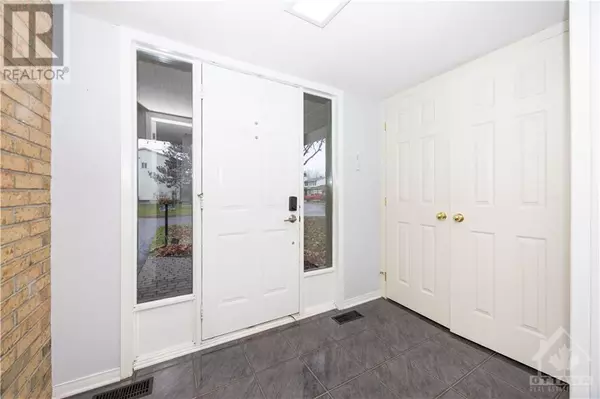
3 Beds
3 Baths
3 Beds
3 Baths
Key Details
Property Type Single Family Home
Sub Type Freehold
Listing Status Active
Purchase Type For Sale
Subdivision Queenswood Heights
MLS® Listing ID 1421203
Bedrooms 3
Half Baths 1
Originating Board Ottawa Real Estate Board
Year Built 1983
Property Description
Location
Province ON
Rooms
Extra Room 1 Second level 11'5\" x 15'4\" Primary Bedroom
Extra Room 2 Second level 9'5\" x 9'1\" Bedroom
Extra Room 3 Second level 9'5\" x 11'3\" Bedroom
Extra Room 4 Main level 11'9\" x 15'11\" Living room
Extra Room 5 Main level 9'8\" x 11'5\" Kitchen
Extra Room 6 Main level 15'6\" x 11'1\" Family room
Interior
Heating Forced air
Cooling Central air conditioning
Flooring Wall-to-wall carpet, Laminate, Tile
Exterior
Garage Yes
Fence Fenced yard
View Y/N No
Total Parking Spaces 4
Private Pool Yes
Building
Story 2
Sewer Municipal sewage system
Others
Ownership Freehold








