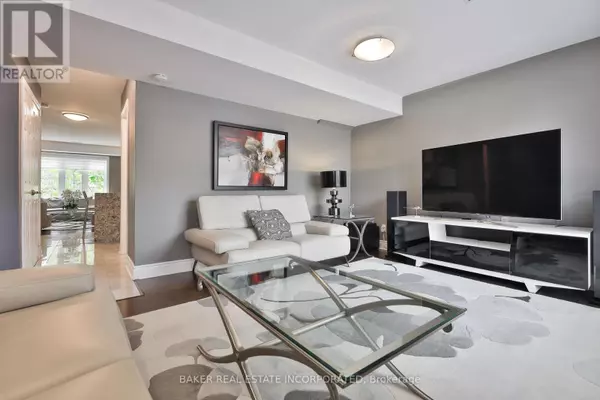
3 Beds
3 Baths
1,799 SqFt
3 Beds
3 Baths
1,799 SqFt
Key Details
Property Type Condo
Sub Type Condominium/Strata
Listing Status Active
Purchase Type For Sale
Square Footage 1,799 sqft
Price per Sqft $833
Subdivision Niagara
MLS® Listing ID C9365447
Bedrooms 3
Half Baths 1
Condo Fees $848/mo
Originating Board Toronto Regional Real Estate Board
Property Description
Location
Province ON
Rooms
Extra Room 1 Lower level 4.04 m X 1.24 m Other
Extra Room 2 Main level 2.13 m X 2.97 m Living room
Extra Room 3 Main level 3.37 m X 2.99 m Dining room
Extra Room 4 Main level 3.08 m X 2.99 m Kitchen
Extra Room 5 Main level 4.11 m X 5.95 m Family room
Extra Room 6 Main level Measurements not available Pantry
Interior
Heating Forced air
Cooling Central air conditioning
Flooring Hardwood, Ceramic, Wood
Exterior
Garage Yes
Community Features Pet Restrictions
View Y/N No
Total Parking Spaces 1
Private Pool No
Others
Ownership Condominium/Strata








