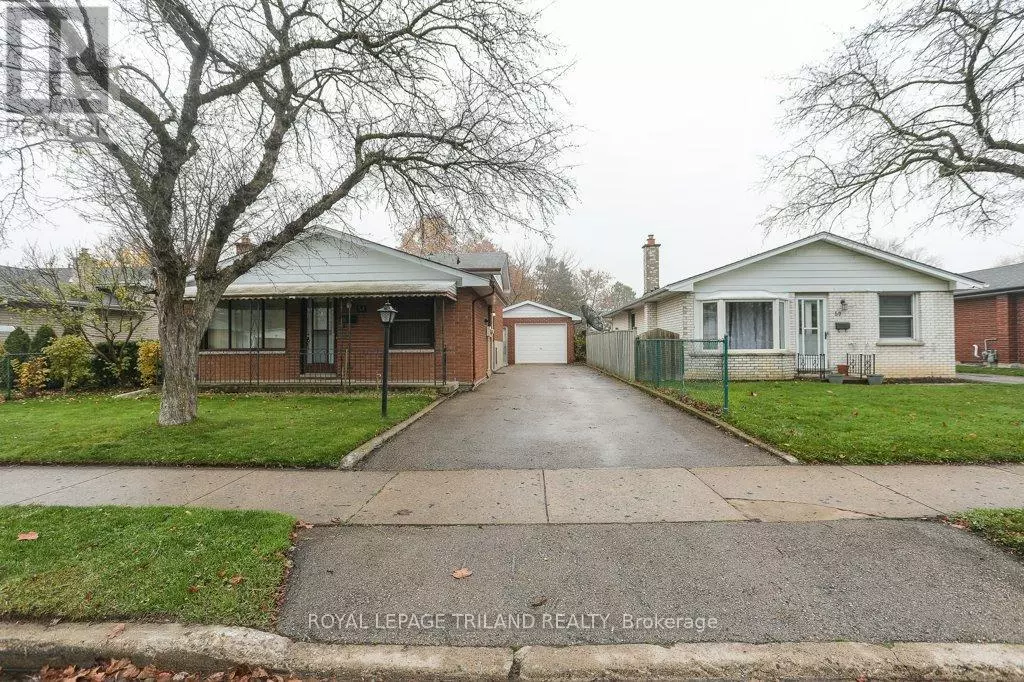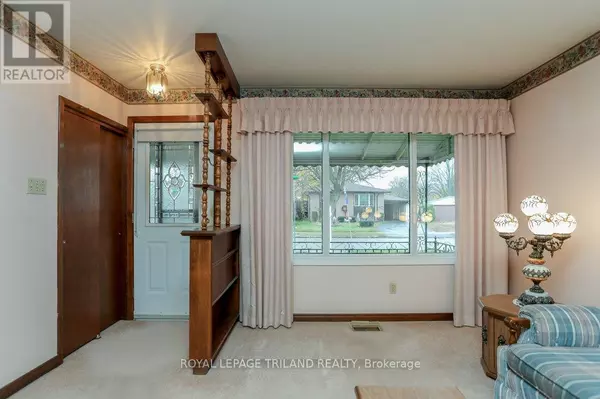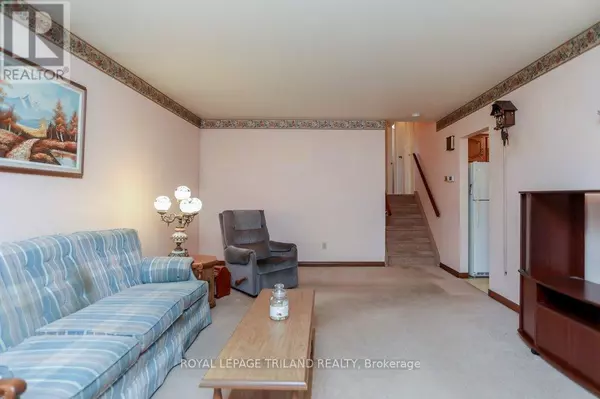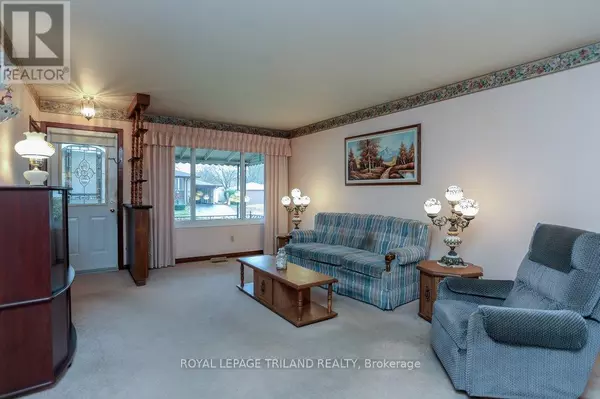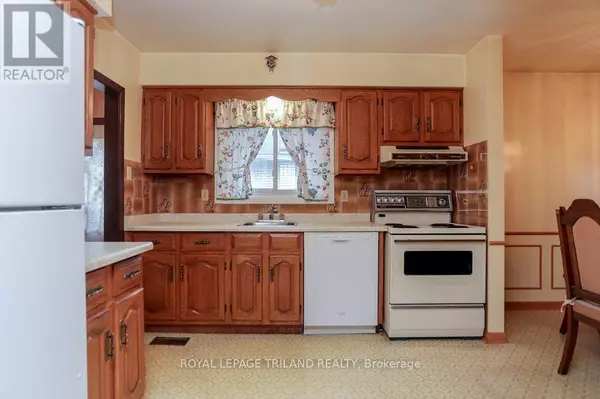REQUEST A TOUR
In-PersonVirtual Tour

$ 529,900
Est. payment | /mo
3 Beds
2 Baths
$ 529,900
Est. payment | /mo
3 Beds
2 Baths
Key Details
Property Type Single Family Home
Sub Type Freehold
Listing Status Active
Purchase Type For Sale
Subdivision East I
MLS® Listing ID X10440559
Bedrooms 3
Half Baths 1
Originating Board London and St. Thomas Association of REALTORS®
Property Description
Charming 4-Level Back Split Home in a Prime Location! This versatile and spacious back split home offers a world of possibilities! Featuring 3 generously sized bedrooms and 2 bathrooms, this property is perfect for families or those seeking multi-generational living with its 2 fully equipped kitchens. The detached 1.5-car garage and extended driveway provide ample parking space for up to 6.5 vehicles, making it ideal for car enthusiasts or hosting guests. Located in a fantastic neighborhood, this home is just steps away from Lord Nelson Public School and Lord Nelson Park, perfect for young families. Its also within walking distance to Clarke Road Secondary School and Mary Immaculate Church, ensuring convenience for all. Enjoy the best of both worlds a quiet residential area with excellent access to schools, parks, and community amenities. Don't miss out on this incredible opportunity call today to schedule a viewing. (id:24570)
Location
Province ON
Rooms
Extra Room 1 Basement 7.27 m X 3.31 m Laundry room
Extra Room 2 Lower level 2.04 m X 1.62 m Bathroom
Extra Room 3 Lower level 2.58 m X 3.14 m Dining room
Extra Room 4 Lower level 4.52 m X 3.14 m Family room
Extra Room 5 Lower level 2.88 m X 2.58 m Kitchen
Extra Room 6 Main level 3.08 m X 2.81 m Dining room
Interior
Heating Forced air
Cooling Central air conditioning
Exterior
Garage Yes
View Y/N No
Total Parking Spaces 6
Private Pool No
Building
Sewer Sanitary sewer
Others
Ownership Freehold


