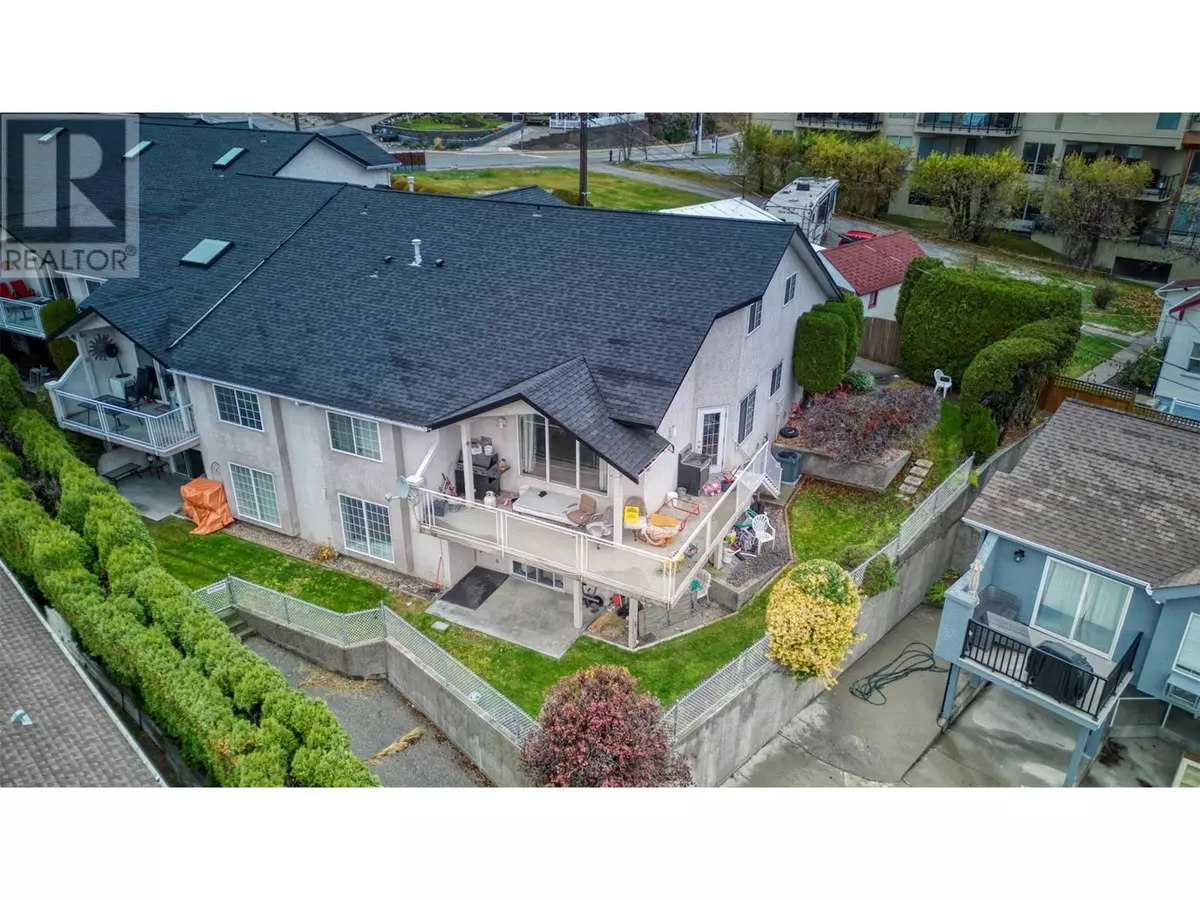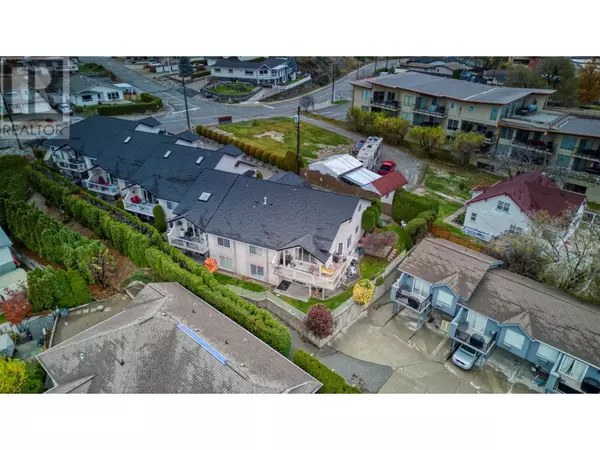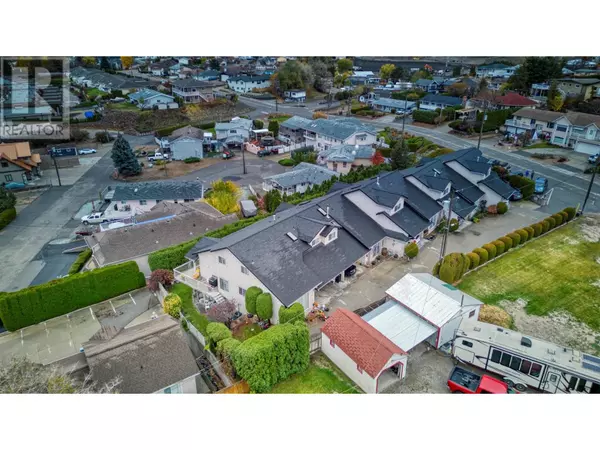
5 Beds
4 Baths
3,229 SqFt
5 Beds
4 Baths
3,229 SqFt
Key Details
Property Type Townhouse
Sub Type Townhouse
Listing Status Active
Purchase Type For Sale
Square Footage 3,229 sqft
Price per Sqft $203
Subdivision Osoyoos
MLS® Listing ID 10329119
Bedrooms 5
Half Baths 1
Condo Fees $350/mo
Originating Board Association of Interior REALTORS®
Year Built 1993
Property Description
Location
Province BC
Zoning Multi-Family
Rooms
Extra Room 1 Second level Measurements not available 4pc Bathroom
Extra Room 2 Second level 10'10'' x 8'9'' Bedroom
Extra Room 3 Second level 12'6'' x 11'9'' Bedroom
Extra Room 4 Second level 19' x 7' Bedroom
Extra Room 5 Lower level Measurements not available 3pc Bathroom
Extra Room 6 Lower level 13'2'' x 8'9'' Den
Interior
Heating Forced air
Cooling Central air conditioning
Exterior
Garage Yes
Community Features Pets Allowed, Pet Restrictions
Waterfront No
View Y/N Yes
View Lake view, Mountain view
Roof Type Unknown
Private Pool No
Building
Story 3
Sewer Municipal sewage system
Others
Ownership Strata








