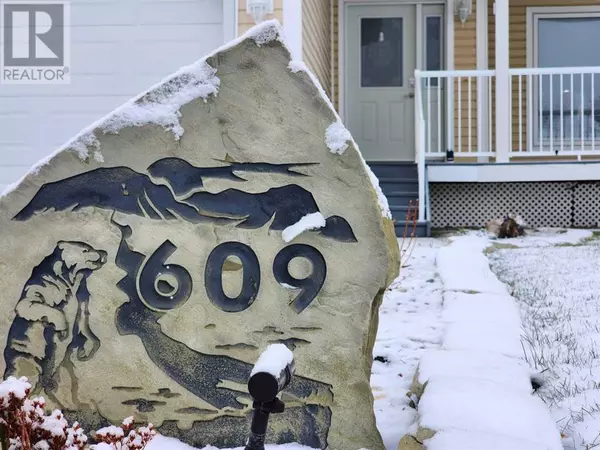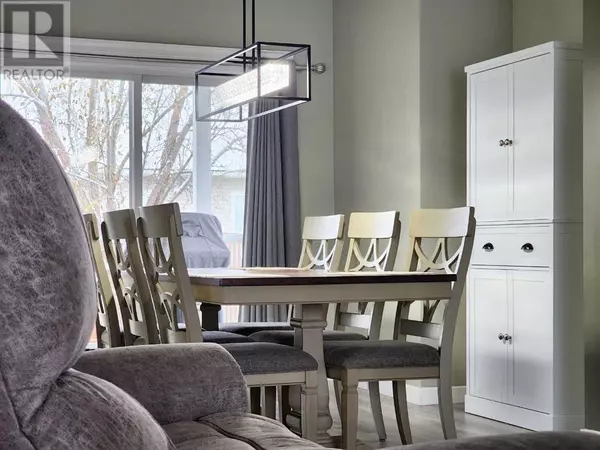
3 Beds
3 Baths
1,216 SqFt
3 Beds
3 Baths
1,216 SqFt
Key Details
Property Type Single Family Home
Sub Type Freehold
Listing Status Active
Purchase Type For Sale
Square Footage 1,216 sqft
Price per Sqft $357
MLS® Listing ID A2179695
Style Bungalow
Bedrooms 3
Originating Board Lethbridge & District Association of REALTORS®
Year Built 2004
Lot Size 5,450 Sqft
Acres 5450.0
Property Description
Location
Province AB
Rooms
Extra Room 1 Basement 9.17 Ft x 5.67 Ft 4pc Bathroom
Extra Room 2 Basement 9.50 Ft x 10.92 Ft Bedroom
Extra Room 3 Basement 11.83 Ft x 8.08 Ft Cold room
Extra Room 4 Basement 8.83 Ft x 13.83 Ft Den
Extra Room 5 Basement 16.83 Ft x 16.92 Ft Family room
Extra Room 6 Basement 22.08 Ft x 13.92 Ft Recreational, Games room
Interior
Heating Forced air
Cooling Central air conditioning
Flooring Carpeted, Linoleum, Vinyl
Fireplaces Number 1
Exterior
Garage Yes
Garage Spaces 2.0
Garage Description 2
Fence Fence
Community Features Golf Course Development
Waterfront No
View Y/N No
Total Parking Spaces 4
Private Pool No
Building
Story 1
Architectural Style Bungalow
Others
Ownership Freehold








