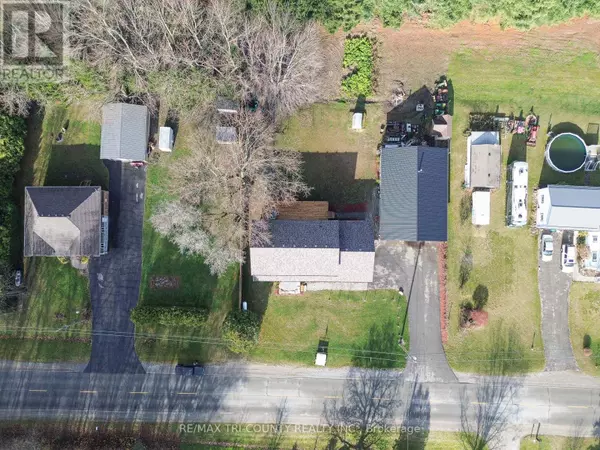REQUEST A TOUR
In-PersonVirtual Tour

$ 1,250,000
Est. payment | /mo
7 Beds
4 Baths
$ 1,250,000
Est. payment | /mo
7 Beds
4 Baths
Key Details
Property Type Single Family Home
Sub Type Freehold
Listing Status Active
Purchase Type For Sale
Subdivision Walsingham
MLS® Listing ID X10744171
Bedrooms 7
Originating Board London and St. Thomas Association of REALTORS®
Property Description
Discover your dream home with this stunning two-year-old spacious residence featuring 7-bedrooms, 4-bathrooms offering an impressive 3.050 square feet of above-grade finished living space. Designed with family living in mind, this home features an expansive layout that includes a sizeable kitchen, a cozy living room, and a formal dining room, making it ideal for entertaining and family gatherings. This home is equipped with modern comforts, including central vacuum and an efficient on-demand water heater. Enjoy ample storage throughout, and rest easy knowing a power outage generator is conveniently ready to gojust plug it in! The basement presents a unique opportunity for an in-law suite, complete with a walk-up entrance for added privacy. Outside, you'll find a generous backyard perfect for outdoor activities, along with a remarkable 38x54 insulated workshop heated by a wood stove, ideal for hobbies or projects. Located just 25 minutes from Simcoe or Tillsonburg, this property is a rare find, perfectly blending space, comfort, and functionality for your growing family. Dont miss out on this incredible opportunity. (id:24570)
Location
Province ON
Rooms
Extra Room 1 Second level 3.96 m X 3.12 m Bedroom
Extra Room 2 Second level 3.91 m X 3.56 m Bedroom
Extra Room 3 Second level 5.23 m X 3.84 m Primary Bedroom
Extra Room 4 Second level 3.07 m X 2.13 m Bathroom
Extra Room 5 Main level 5.99 m X 4.04 m Living room
Extra Room 6 Main level 4.93 m X 6.5 m Kitchen
Interior
Heating Forced air
Cooling Central air conditioning, Air exchanger
Exterior
Garage Yes
View Y/N No
Total Parking Spaces 14
Private Pool No
Building
Story 2
Sewer Septic System
Others
Ownership Freehold








