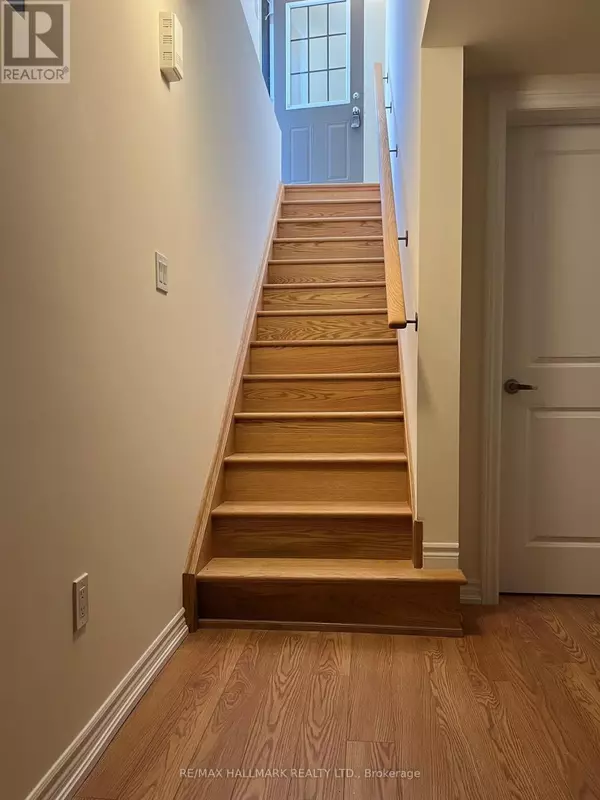
2 Beds
1 Bath
2 Beds
1 Bath
Key Details
Property Type Single Family Home
Sub Type Freehold
Listing Status Active
Purchase Type For Rent
Subdivision Rural Barrie Southeast
MLS® Listing ID S10845486
Bedrooms 2
Originating Board Toronto Regional Real Estate Board
Property Description
Location
Province ON
Rooms
Extra Room 1 Basement 5.6 m X 3.96 m Recreational, Games room
Extra Room 2 Basement 3.9 m X 2.74 m Kitchen
Extra Room 3 Basement 3.9 m X 2.74 m Eating area
Extra Room 4 Basement 3.66 m X 2.74 m Primary Bedroom
Extra Room 5 Basement 3.38 m X 2.65 m Bedroom 2
Interior
Heating Forced air
Cooling Central air conditioning
Flooring Laminate, Ceramic, Carpeted
Exterior
Garage No
Community Features Community Centre
View Y/N No
Total Parking Spaces 1
Private Pool No
Building
Story 2
Sewer Sanitary sewer
Others
Ownership Freehold
Acceptable Financing Monthly
Listing Terms Monthly








