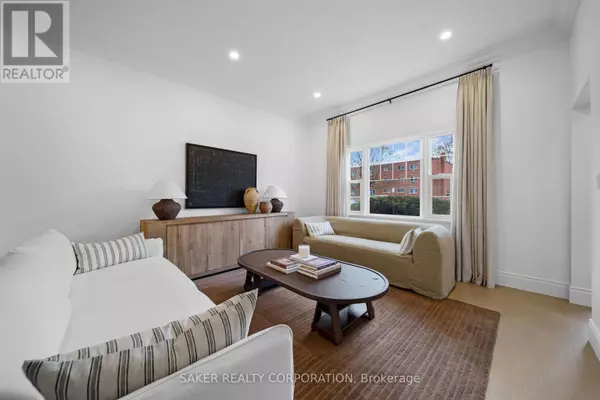REQUEST A TOUR
In-PersonVirtual Tour

$ 674,900
Est. payment | /mo
2 Beds
2 Baths
1,099 SqFt
$ 674,900
Est. payment | /mo
2 Beds
2 Baths
1,099 SqFt
OPEN HOUSE
Wed Nov 27, 11:00am - 1:00pm
Sat Nov 30, 2:00pm - 4:00pm
Key Details
Property Type Single Family Home
Sub Type Freehold
Listing Status Active
Purchase Type For Sale
Square Footage 1,099 sqft
Price per Sqft $614
Subdivision East F
MLS® Listing ID X10874870
Style Bungalow
Bedrooms 2
Originating Board London and St. Thomas Association of REALTORS®
Property Description
Professionally restored heritage home, in the heart of Woodfield. This charming circa 1880 heritage home, was just professionally remodeled with designer finishes throughout, seamlessly blending historic charm with modern luxury. Located in the heart of Woodfield, it's steps away from Downtown, Richmond Row, Victoria Park and London's boutiques; The Bag Lady, Locomotive Espresso North and The Morrissey House. The vintage yellow brick and colonial facade, gives this 1300 sq ft bungalow charming curb appeal. Upon entry you will be greeted with an elegant yet warm flooring and 10ft high soaring ceilings. The ambiance is truly remarkable, as the discerning exterior meets the modern designed interior. The 1st spacious bedroom on the left is complemented with an ensuite, including a walk-in shower and is tastefully decorated with a antique porcelain tile. The great room and formal dining are sophisticated spaces, where you can host dinner parties or relax with some hot chocolate this winter. This space seamlessly flows right into the heart of the home, where you'll be met with a sprawling 7ft island, wet bar complimented with a bar fridge and beautifully decorated open shelving. The gourmet kitchen also boats top-of-the-line Forno appliances. Picture serving your guests cocktails and apps at the island, while looking out the patio door into your private backyard. The Miele washer and dryer are neatly tucked away, giving you your conveniently placed main floor laundry. The 2nd spacious bedroom is also complemented with another beautiful en-suite, finished off with aged brass fixtures. The backyard has been finished with a 7ft privacy fence, 6ft cedar trees and ample parking out back. This secluded space is a blank canvas, waiting for you to bring your vision to life. Don't let me forget about all the mechanical updates; Electrical 2024, Plumbing 2024, Furnace 2023, AC 2023 and newer windows. Designer finishes inside of a heritage home, are a rare find. Reach out today! **** EXTRAS **** Available to purchase furnished, please inquire for more info. (id:24570)
Location
Province ON
Interior
Heating Forced air
Cooling Central air conditioning
Exterior
Garage No
View Y/N No
Total Parking Spaces 6
Private Pool No
Building
Lot Description Landscaped
Story 1
Sewer Sanitary sewer
Architectural Style Bungalow
Others
Ownership Freehold








