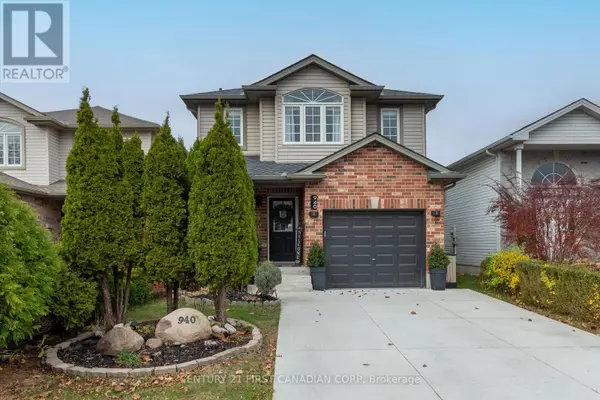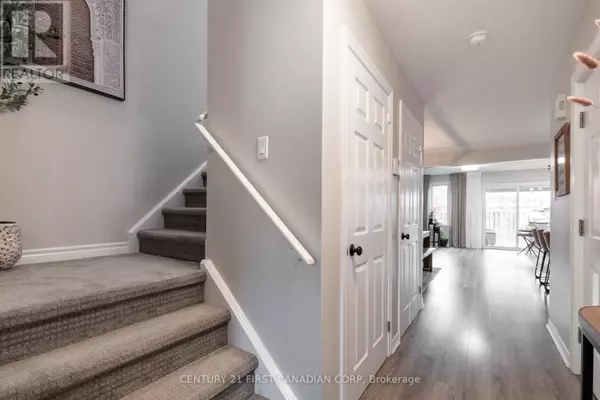
3 Beds
4 Baths
3 Beds
4 Baths
Key Details
Property Type Single Family Home
Sub Type Freehold
Listing Status Active
Purchase Type For Sale
Subdivision North M
MLS® Listing ID X10875000
Bedrooms 3
Half Baths 1
Originating Board London and St. Thomas Association of REALTORS®
Property Description
Location
Province ON
Rooms
Extra Room 1 Second level 4.77 m X 4.62 m Primary Bedroom
Extra Room 2 Second level 3.59 m X 2.77 m Bathroom
Extra Room 3 Second level 3.5 m X 3.34 m Bedroom 2
Extra Room 4 Second level 3.5 m X 3.34 m Bedroom 3
Extra Room 5 Second level 2.56 m X 2.35 m Bathroom
Extra Room 6 Basement 3.3 m X 6.33 m Recreational, Games room
Interior
Heating Forced air
Cooling Central air conditioning
Exterior
Garage Yes
View Y/N No
Total Parking Spaces 5
Private Pool No
Building
Lot Description Landscaped
Story 2
Sewer Sanitary sewer
Others
Ownership Freehold








