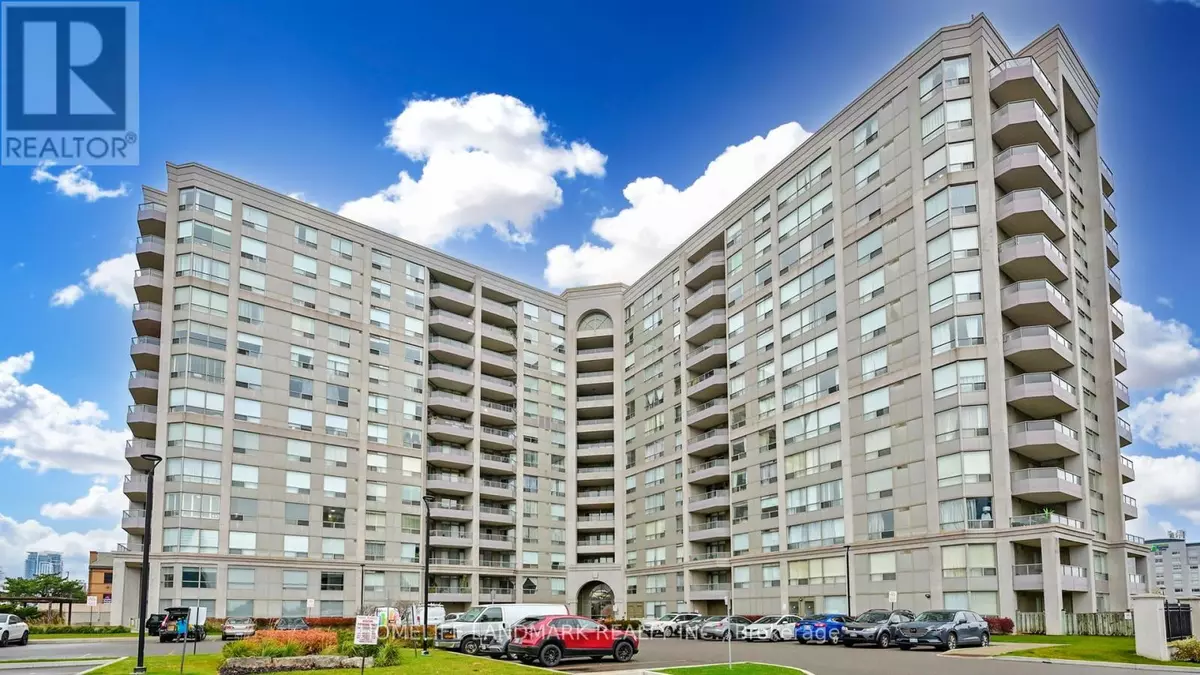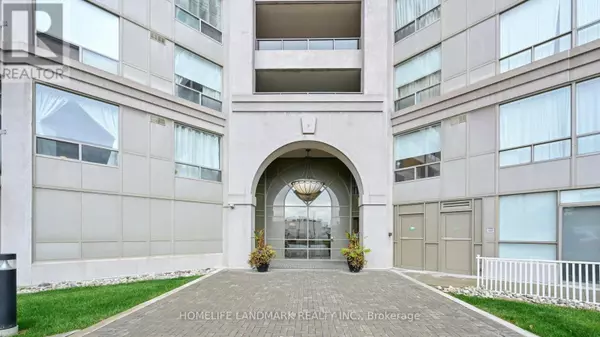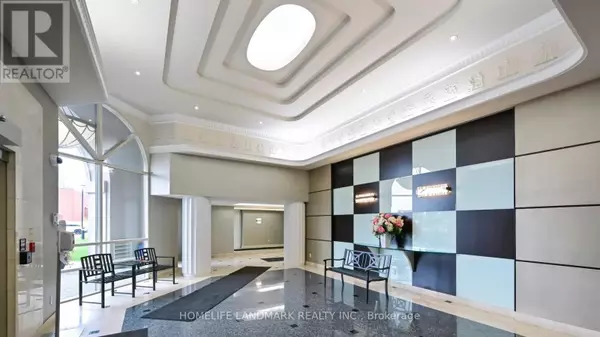
4 Beds
2 Baths
1,399 SqFt
4 Beds
2 Baths
1,399 SqFt
Key Details
Property Type Condo
Sub Type Condominium/Strata
Listing Status Active
Purchase Type For Sale
Square Footage 1,399 sqft
Price per Sqft $585
Subdivision Beaver Creek Business Park
MLS® Listing ID N10877494
Bedrooms 4
Condo Fees $1,120/mo
Originating Board Toronto Regional Real Estate Board
Property Description
Location
Province ON
Rooms
Extra Room 1 Flat 5217.63 m X 4.86 m Living room
Extra Room 2 Flat 7.63 m X 4.86 m Dining room
Extra Room 3 Flat 4.41 m X 2.68 m Kitchen
Extra Room 4 Flat 5.79 m X 4.01 m Primary Bedroom
Extra Room 5 Flat 5.21 m X 3.18 m Bedroom 2
Extra Room 6 Flat 4.24 m X 3.02 m Bedroom 3
Interior
Heating Forced air
Cooling Central air conditioning
Flooring Hardwood
Exterior
Garage Yes
Community Features Pet Restrictions, Community Centre
View Y/N Yes
View View
Total Parking Spaces 2
Private Pool Yes
Others
Ownership Condominium/Strata








