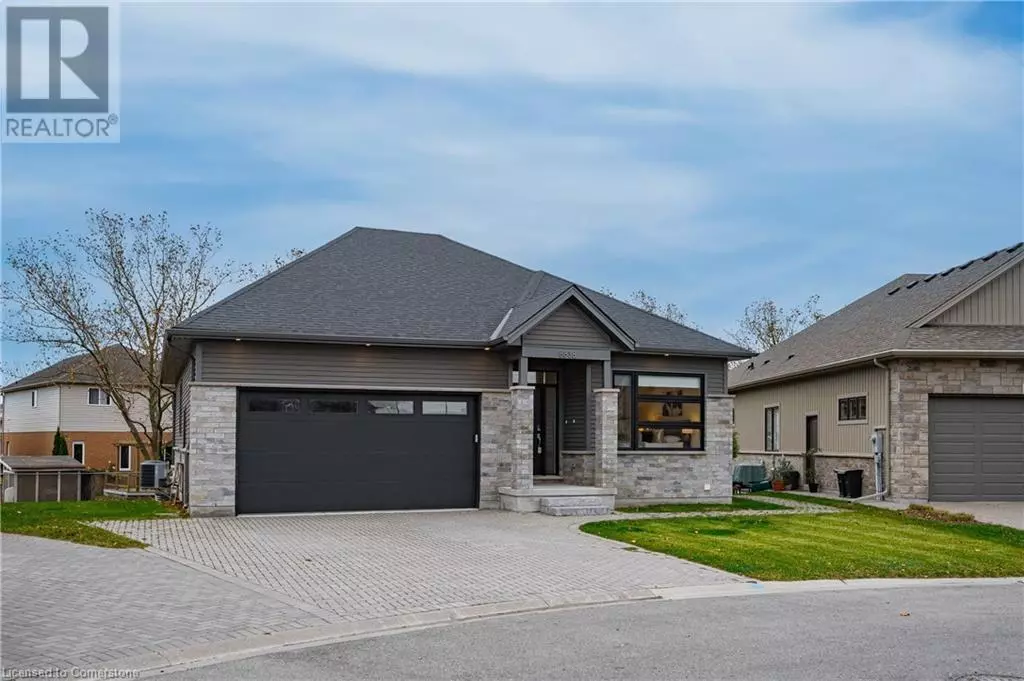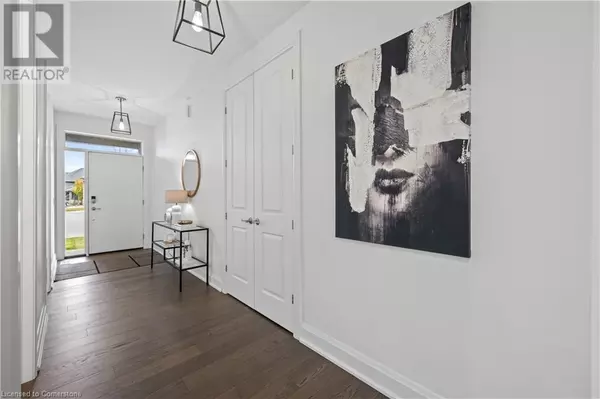
4 Beds
3 Baths
3,324 SqFt
4 Beds
3 Baths
3,324 SqFt
Key Details
Property Type Single Family Home
Sub Type Freehold
Listing Status Active
Purchase Type For Sale
Square Footage 3,324 sqft
Price per Sqft $323
Subdivision 219 - Forestview
MLS® Listing ID 40680749
Style Bungalow
Bedrooms 4
Originating Board Cornerstone - Hamilton-Burlington
Property Description
Location
Province ON
Rooms
Extra Room 1 Basement Measurements not available 3pc Bathroom
Extra Room 2 Basement 16'6'' x 15'10'' Utility room
Extra Room 3 Basement 25'1'' x 22'10'' Recreation room
Extra Room 4 Basement 11'2'' x 9'6'' Kitchen
Extra Room 5 Basement 13'11'' x 9'6'' Dining room
Extra Room 6 Basement 16'9'' x 10'3'' Bedroom
Interior
Heating Forced air,
Cooling Central air conditioning
Exterior
Garage Yes
Community Features Quiet Area
View Y/N No
Total Parking Spaces 6
Private Pool No
Building
Story 1
Sewer Municipal sewage system
Architectural Style Bungalow
Others
Ownership Freehold








