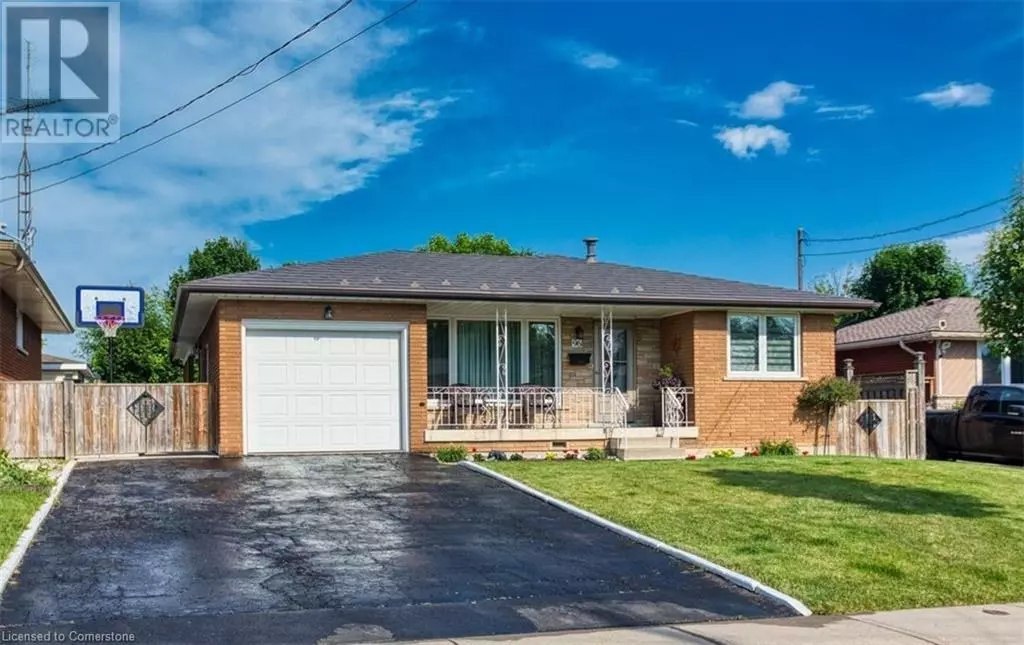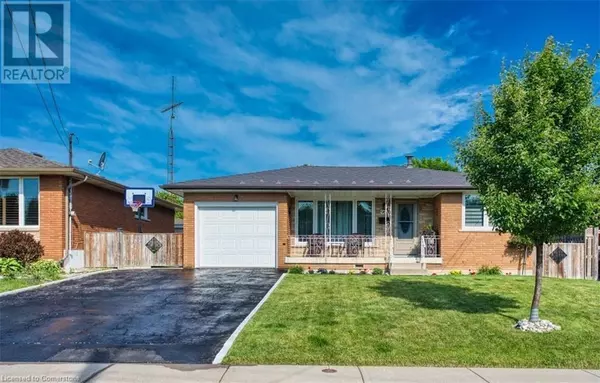
3 Beds
1 Bath
2,078 SqFt
3 Beds
1 Bath
2,078 SqFt
Key Details
Property Type Single Family Home
Sub Type Freehold
Listing Status Active
Purchase Type For Rent
Square Footage 2,078 sqft
Subdivision 180 - Greeningdon
MLS® Listing ID 40680864
Bedrooms 3
Originating Board Cornerstone - Mississauga
Year Built 1966
Property Description
Location
Province ON
Rooms
Extra Room 1 Second level Measurements not available 4pc Bathroom
Extra Room 2 Second level 9'9'' x 8'10'' Bedroom
Extra Room 3 Second level 11'1'' x 11'11'' Bedroom
Extra Room 4 Second level 13'1'' x 11'4'' Primary Bedroom
Extra Room 5 Lower level 26'7'' x 16'9'' Family room
Extra Room 6 Main level 10'5'' x 8'9'' Dining room
Interior
Heating Forced air,
Cooling Central air conditioning
Exterior
Garage Yes
Community Features Quiet Area
View Y/N No
Total Parking Spaces 4
Private Pool No
Building
Sewer Municipal sewage system
Others
Ownership Freehold
Acceptable Financing Monthly
Listing Terms Monthly








