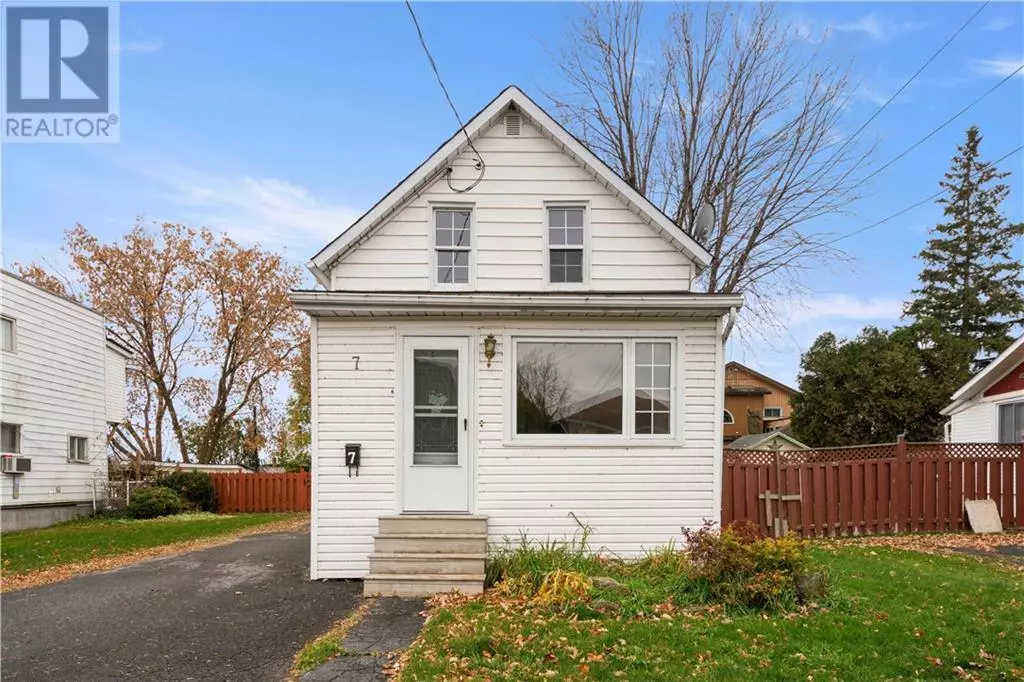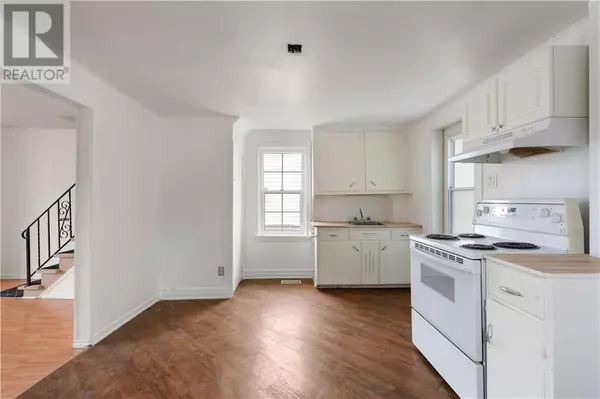REQUEST A TOUR
In-PersonVirtual Tour

$ 259,000
Est. payment | /mo
2 Beds
1 Bath
$ 259,000
Est. payment | /mo
2 Beds
1 Bath
Key Details
Property Type Single Family Home
Sub Type Freehold
Listing Status Active
Purchase Type For Sale
Subdivision 717 - Cornwall
MLS® Listing ID X10411049
Bedrooms 2
Originating Board Cornwall & District Real Estate Board
Property Description
Flooring: Vinyl, Welcome to this charming two-bedroom, 2-storey home, ideal for first-time homebuyers or those seeking a prime investment opportunity! Located just steps from the scenic St. Lawrence River, enjoy breathtaking water views right from your property. With the St. Lawrence College just a few hundred meters away, this home is perfectly positioned for potential rental income—an excellent choice for college students. This move-in ready home features an open-concept layout, with the compact kitchen seamlessly connecting to the dining area and cozy living room. Upstairs, you'll find two comfortable bedrooms and a well-appointed bathroom, offering everything you need in a manageable space. Outside, the property boasts a large lot with a detached single-car garage, ideal for parking or extra storage. Whether you're looking for a place to call home or a smart investment in a desirable location, this property offers incredible potential., Flooring: Laminate (id:24570)
Location
Province ON
Rooms
Extra Room 1 Second level 3.78 m X 2.97 m Primary Bedroom
Extra Room 2 Second level 2.87 m X 3.32 m Bedroom
Extra Room 3 Second level 1.9 m X 1.44 m Bathroom
Extra Room 4 Main level 3.73 m X 1.87 m Living room
Extra Room 5 Main level 4.57 m X 3.02 m Dining room
Extra Room 6 Main level 4.57 m X 3.32 m Kitchen
Interior
Heating Forced air
Exterior
Garage Yes
View Y/N No
Total Parking Spaces 3
Private Pool No
Building
Story 1.5
Sewer Sanitary sewer
Others
Ownership Freehold








