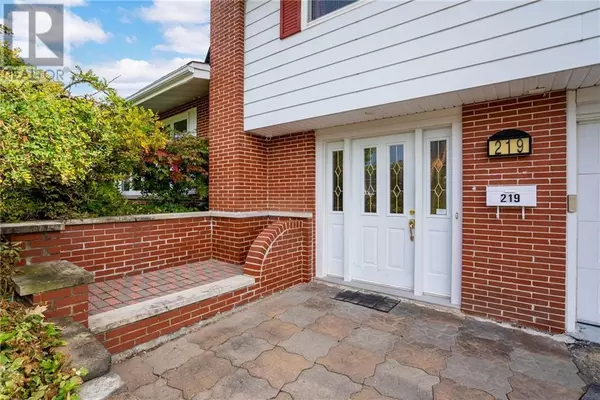REQUEST A TOUR
In-PersonVirtual Tour

$ 589,000
Est. payment | /mo
4 Beds
4 Baths
$ 589,000
Est. payment | /mo
4 Beds
4 Baths
Key Details
Property Type Single Family Home
Sub Type Freehold
Listing Status Active
Purchase Type For Sale
Subdivision 717 - Cornwall
MLS® Listing ID X10440695
Bedrooms 4
Originating Board Rideau - St. Lawrence Real Estate Board
Property Description
Flooring: Tile, This move-in-ready split-level home offers over 2500 sq ft of living space! Step inside to a welcoming foyer with heated ceramic floors that lead you into the spacious family room. Off the family room is a bright,4-season sunroom,complete with a bar,hot tub and shower, making it the perfect spot for relaxation. The main level also includes a convenient laundry room and a 2 pc powder room. The living room features a cozy natural gas fireplace, while the dining room and large eat-in kitchen offer plenty of space for gatherings and family meals. Upstairs,you'll find 4 generous bedrooms,including the primary suite,which boasts dual closets and a stylish 3 pc ensuite bathroom. The recently updated main bathroom adds a fresh,modern feel. The finished basement offers a versatile recreation room and plenty of storage. Outside,you'll appreciate the attached double garage and fully fenced backyard. Located within walking distance to Viscount Public School,this fantastic home is not to be missed!, Flooring: Laminate, Flooring: Carpet Wall To Wall (id:24570)
Location
Province ON
Rooms
Extra Room 1 Second level 5.53 m X 6.93 m Living room
Extra Room 2 Second level 3.2 m X 4.82 m Dining room
Extra Room 3 Second level 4.29 m X 4.74 m Kitchen
Extra Room 4 Third level 1.7 m X 2.99 m Bathroom
Extra Room 5 Third level 3.22 m X 3.93 m Bedroom
Extra Room 6 Third level 2.69 m X 3.93 m Bedroom
Interior
Heating Radiant heat
Cooling Wall unit
Fireplaces Number 1
Exterior
Garage Yes
View Y/N No
Total Parking Spaces 6
Private Pool No
Building
Sewer Sanitary sewer
Others
Ownership Freehold








