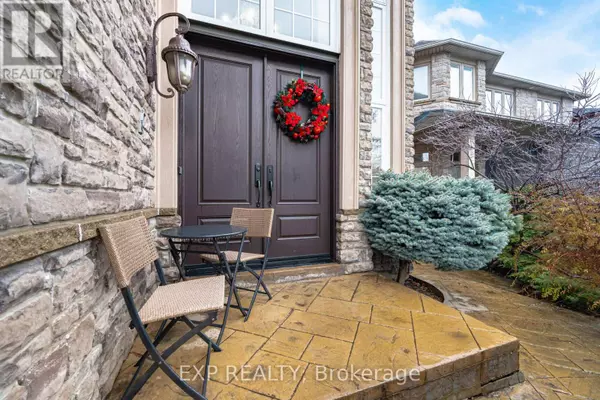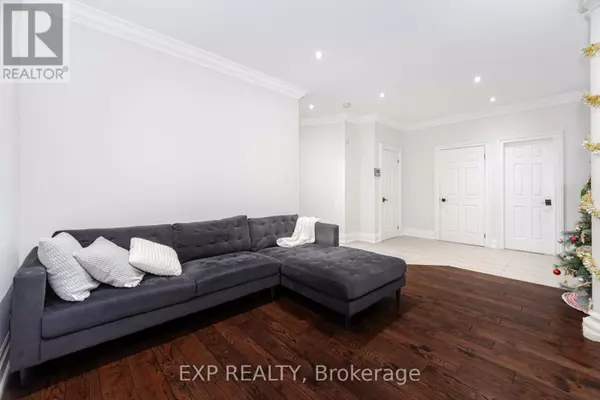5 Beds
5 Baths
5 Beds
5 Baths
Key Details
Property Type Single Family Home
Sub Type Freehold
Listing Status Active
Purchase Type For Sale
Subdivision East Woodbridge
MLS® Listing ID N11888142
Bedrooms 5
Half Baths 2
Originating Board Toronto Regional Real Estate Board
Property Sub-Type Freehold
Property Description
Location
Province ON
Rooms
Extra Room 1 Second level 6.1 m X 3.97 m Primary Bedroom
Extra Room 2 Second level 3.72 m X 3.51 m Bedroom 2
Extra Room 3 Second level 5.28 m X 3.66 m Bedroom 3
Extra Room 4 Second level 3.96 m X 3.81 m Bedroom 4
Extra Room 5 Basement 5.49 m X 2.74 m Kitchen
Extra Room 6 Basement 9.14 m X 6.1 m Recreational, Games room
Interior
Heating Forced air
Cooling Central air conditioning
Flooring Hardwood, Ceramic, Tile
Exterior
Parking Features Yes
View Y/N No
Total Parking Spaces 6
Private Pool Yes
Building
Story 2
Sewer Sanitary sewer
Others
Ownership Freehold
Virtual Tour https://unbranded.mediatours.ca/property/51-michelle-drive-vaughan/







