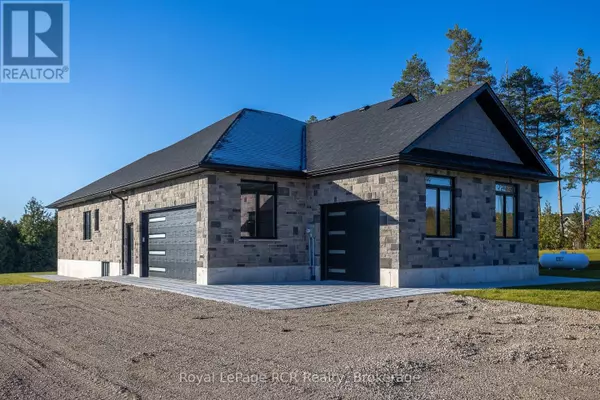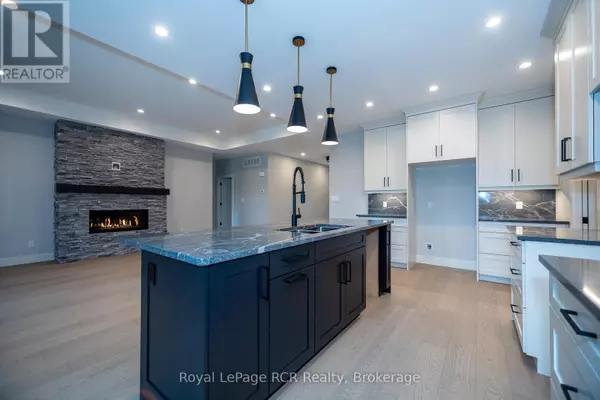6 Beds
4 Baths
1,999 SqFt
6 Beds
4 Baths
1,999 SqFt
Key Details
Property Type Single Family Home
Sub Type Freehold
Listing Status Active
Purchase Type For Sale
Square Footage 1,999 sqft
Price per Sqft $725
Subdivision Rural West Grey
MLS® Listing ID X11895952
Style Bungalow
Bedrooms 6
Half Baths 1
Originating Board OnePoint Association of REALTORS®
Property Sub-Type Freehold
Property Description
Location
Province ON
Rooms
Extra Room 1 Basement 6.3 m X 9.8 m Family room
Extra Room 2 Basement 3.51 m X 4.09 m Bedroom
Extra Room 3 Main level 1.68 m X 3.53 m Mud room
Extra Room 4 Main level 2.26 m X 2.44 m Laundry room
Extra Room 5 Main level 3.84 m X 5.08 m Primary Bedroom
Extra Room 6 Main level 3.73 m X 8.56 m Kitchen
Interior
Heating Forced air
Cooling Central air conditioning, Air exchanger
Fireplaces Number 1
Exterior
Parking Features Yes
Community Features School Bus
View Y/N No
Total Parking Spaces 9
Private Pool No
Building
Story 1
Sewer Septic System
Architectural Style Bungalow
Others
Ownership Freehold







