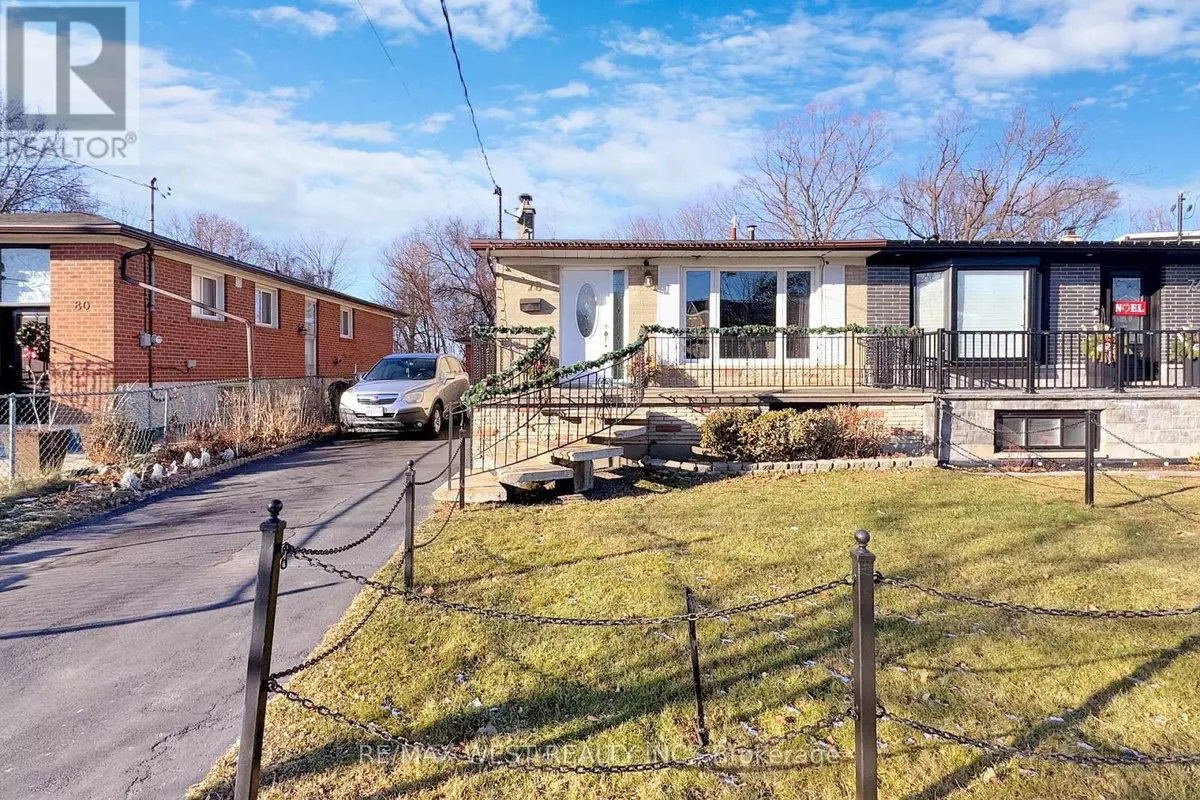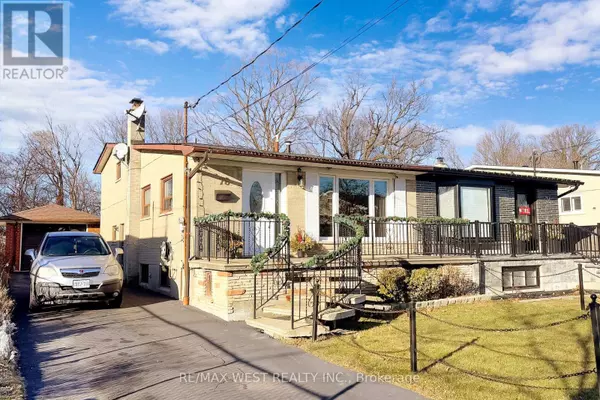4 Beds
3 Baths
4 Beds
3 Baths
Key Details
Property Type Single Family Home
Sub Type Freehold
Listing Status Active
Purchase Type For Sale
Subdivision Humber Summit
MLS® Listing ID W11905917
Bedrooms 4
Half Baths 1
Originating Board Toronto Regional Real Estate Board
Property Sub-Type Freehold
Property Description
Location
Province ON
Rooms
Extra Room 1 Lower level 3.3 m X 2.8 m Bedroom 3
Extra Room 2 Lower level 5 m X 2.7 m Bedroom 4
Extra Room 3 Main level 4.1 m X 3.3 m Living room
Extra Room 4 Main level 3.3 m X 3.2 m Dining room
Extra Room 5 Main level 4.5 m X 2.7 m Kitchen
Extra Room 6 Upper Level 5 m X 3.3 m Bedroom
Interior
Heating Forced air
Cooling Central air conditioning
Flooring Hardwood, Ceramic
Exterior
Parking Features Yes
Fence Fenced yard
View Y/N No
Total Parking Spaces 5
Private Pool No
Building
Sewer Sanitary sewer
Others
Ownership Freehold
Virtual Tour https://www.winsold.com/tour/382785







