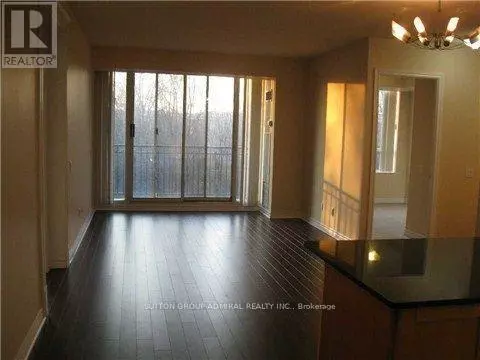3 Beds
2 Baths
999 SqFt
3 Beds
2 Baths
999 SqFt
Key Details
Property Type Condo
Sub Type Condominium/Strata
Listing Status Active
Purchase Type For Rent
Square Footage 999 sqft
Subdivision St. Andrew-Windfields
MLS® Listing ID C11910255
Style Multi-level
Bedrooms 3
Originating Board Toronto Regional Real Estate Board
Property Sub-Type Condominium/Strata
Property Description
Location
Province ON
Rooms
Extra Room 1 Flat 7.06 m X 4.6 m Living room
Extra Room 2 Flat 7.06 m X 4.6 m Dining room
Extra Room 3 Flat 5.07 m X 3.16 m Kitchen
Extra Room 4 Flat 4.6 m X 3.4 m Primary Bedroom
Extra Room 5 Flat 3.41 m X 3 m Bedroom 2
Extra Room 6 Flat 3.6 m X 2.51 m Den
Interior
Heating Forced air
Cooling Central air conditioning
Flooring Laminate, Ceramic, Carpeted
Exterior
Parking Features Yes
Community Features Pet Restrictions, Community Centre
View Y/N No
Total Parking Spaces 1
Private Pool No
Building
Architectural Style Multi-level
Others
Ownership Condominium/Strata
Acceptable Financing Monthly
Listing Terms Monthly







