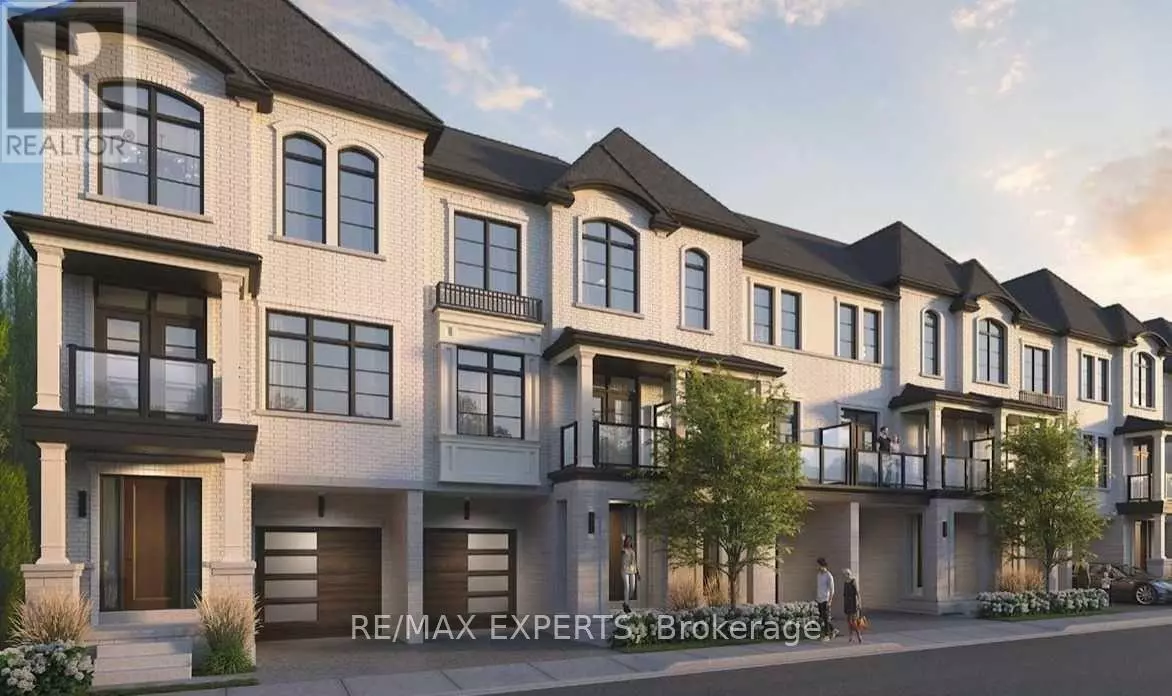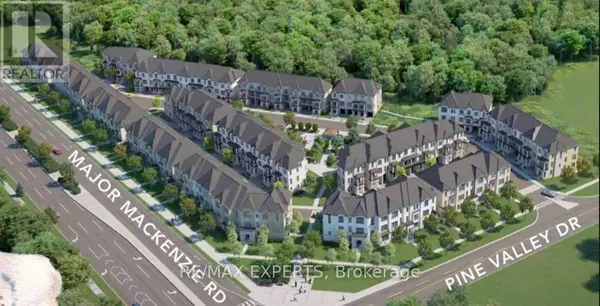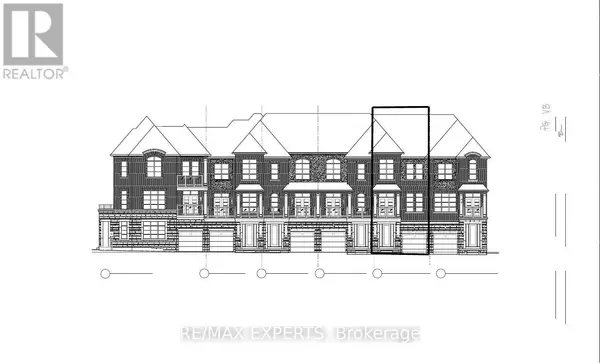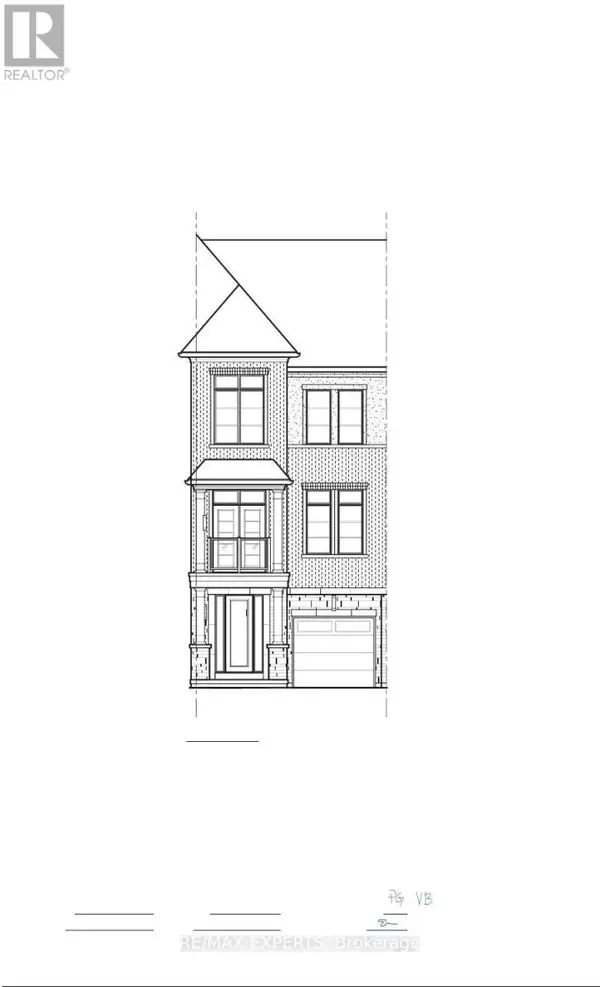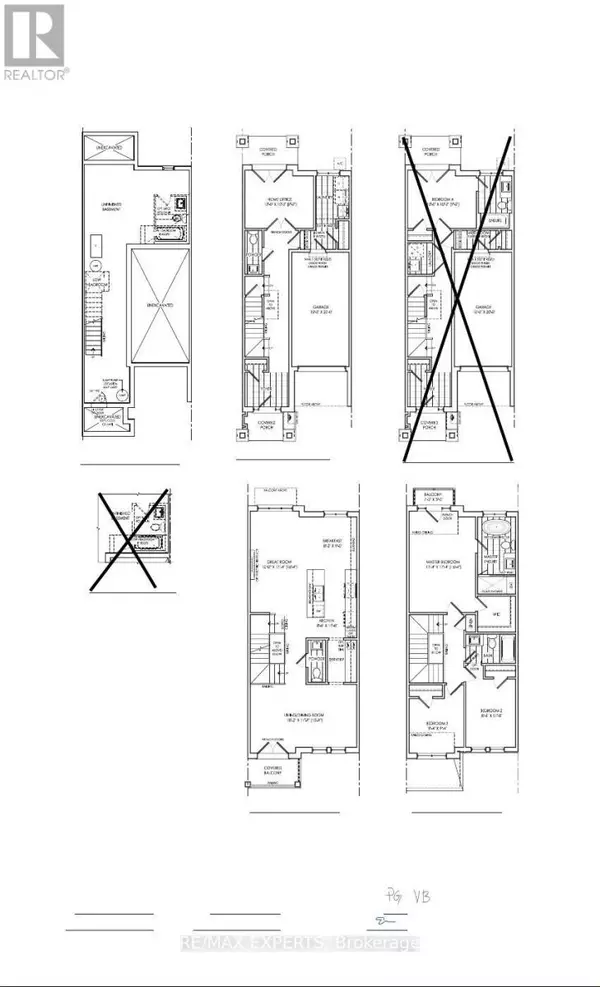3 Beds
4 Baths
1,999 SqFt
3 Beds
4 Baths
1,999 SqFt
Key Details
Property Type Townhouse
Sub Type Townhouse
Listing Status Active
Purchase Type For Sale
Square Footage 1,999 sqft
Price per Sqft $625
Subdivision Vellore Village
MLS® Listing ID N11914393
Bedrooms 3
Half Baths 2
Condo Fees $181/mo
Originating Board Toronto Regional Real Estate Board
Property Sub-Type Townhouse
Property Description
Location
Province ON
Rooms
Extra Room 1 Main level 10 m X 17.4 m Great room
Extra Room 2 Main level 18.2 m X 11.9 m Living room
Extra Room 3 Main level 8.6 m X 11.8 m Kitchen
Extra Room 4 Main level 8.2 m X 9 m Dining room
Extra Room 5 Main level Measurements not available Bathroom
Extra Room 6 Upper Level 11.4 m X 17.4 m Primary Bedroom
Interior
Heating Forced air
Cooling Central air conditioning
Flooring Carpeted, Laminate, Ceramic
Exterior
Parking Features Yes
Community Features Community Centre
View Y/N No
Total Parking Spaces 2
Private Pool No
Building
Story 3
Sewer Sanitary sewer
Others
Ownership Freehold

