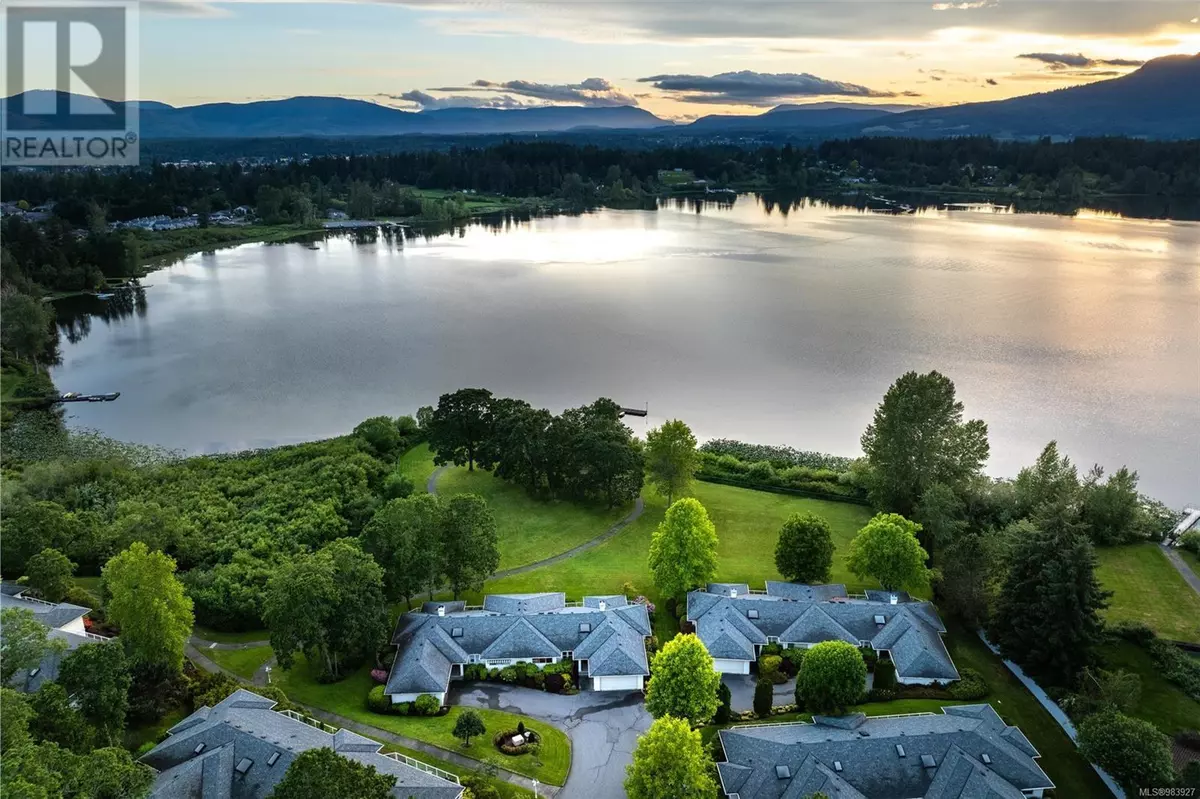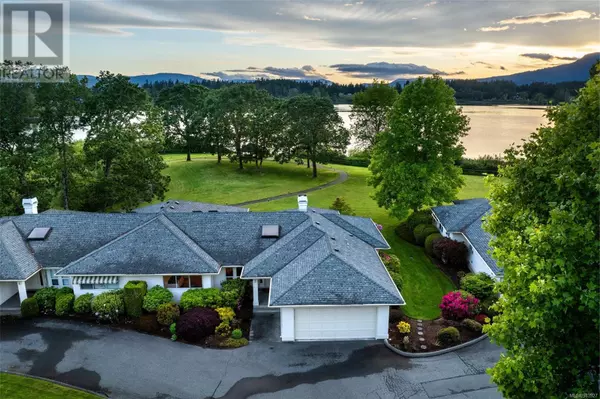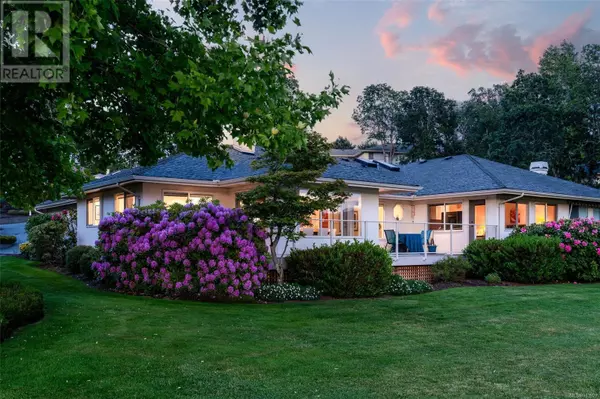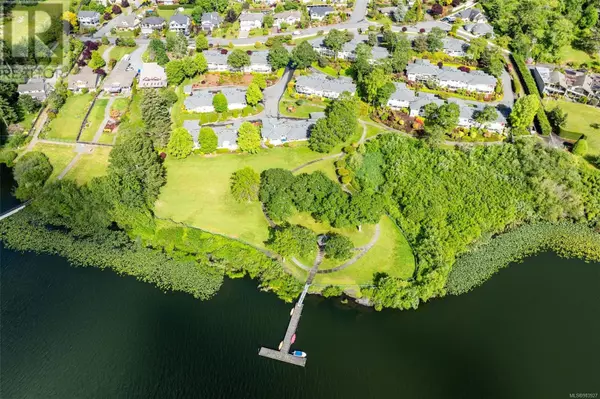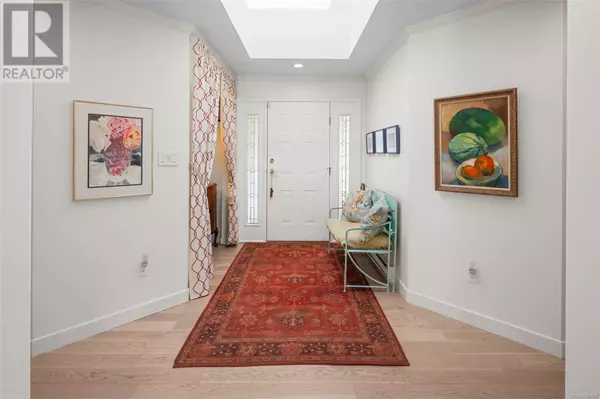2 Beds
2 Baths
2,025 SqFt
2 Beds
2 Baths
2,025 SqFt
Key Details
Property Type Townhouse
Sub Type Townhouse
Listing Status Active
Purchase Type For Sale
Square Footage 2,025 sqft
Price per Sqft $542
Subdivision The Garth
MLS® Listing ID 983927
Bedrooms 2
Condo Fees $844/mo
Originating Board Victoria Real Estate Board
Year Built 1992
Lot Size 2,929 Sqft
Acres 2929.0
Property Sub-Type Townhouse
Property Description
Location
Province BC
Zoning Multi-Family
Rooms
Extra Room 1 Main level 14 ft X 10 ft Patio
Extra Room 2 Main level 14 ft X 16 ft Patio
Extra Room 3 Main level 8 ft X 7 ft Porch
Extra Room 4 Main level 8 ft X 5 ft Storage
Extra Room 5 Main level 6'6 x 6'10 Other
Extra Room 6 Main level 15'2 x 13'4 Primary Bedroom
Interior
Heating Heat Pump, ,
Cooling Air Conditioned
Fireplaces Number 1
Exterior
Parking Features No
Community Features Pets Allowed With Restrictions, Age Restrictions
View Y/N Yes
View Lake view
Total Parking Spaces 2
Private Pool No
Others
Ownership Strata
Acceptable Financing Monthly
Listing Terms Monthly
Virtual Tour https://www.macleod-group.com/listings/3-6038-sterling-drive-duncan-bc

