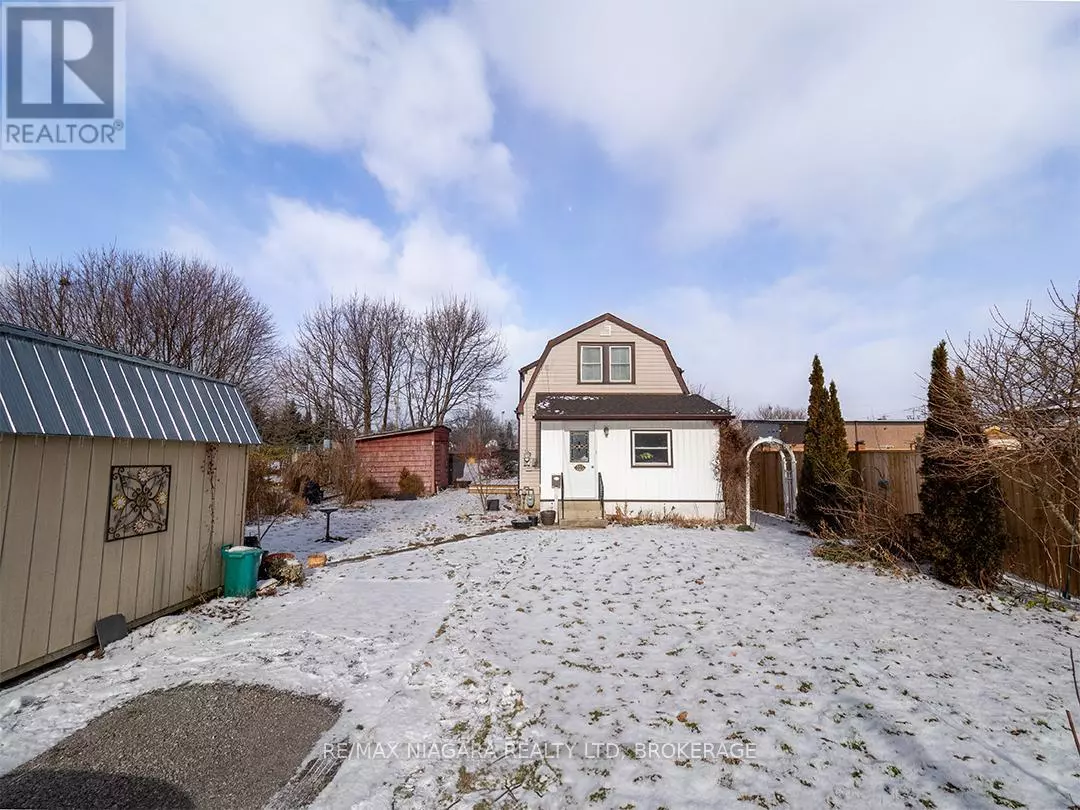2 Beds
1 Bath
699 SqFt
2 Beds
1 Bath
699 SqFt
Key Details
Property Type Single Family Home
Sub Type Freehold
Listing Status Active
Purchase Type For Sale
Square Footage 699 sqft
Price per Sqft $514
Subdivision 878 - Sugarloaf
MLS® Listing ID X11916033
Bedrooms 2
Originating Board Niagara Association of REALTORS®
Property Sub-Type Freehold
Property Description
Location
Province ON
Rooms
Extra Room 1 Second level 3.6 m X 3.3 m Bedroom
Extra Room 2 Second level 2.67 m X 3.07 m Bedroom
Extra Room 3 Second level 1.62 m X 2.89 m Bathroom
Extra Room 4 Main level 4.44 m X 2.72 m Living room
Extra Room 5 Main level 5.35 m X 4.92 m Kitchen
Extra Room 6 Main level 4.5 m X 2.3 m Den
Interior
Heating Baseboard heaters
Cooling Wall unit
Exterior
Parking Features No
View Y/N No
Total Parking Spaces 2
Private Pool No
Building
Story 1.5
Sewer Sanitary sewer
Others
Ownership Freehold
Virtual Tour https://youtu.be/7ToT_E5lklM







