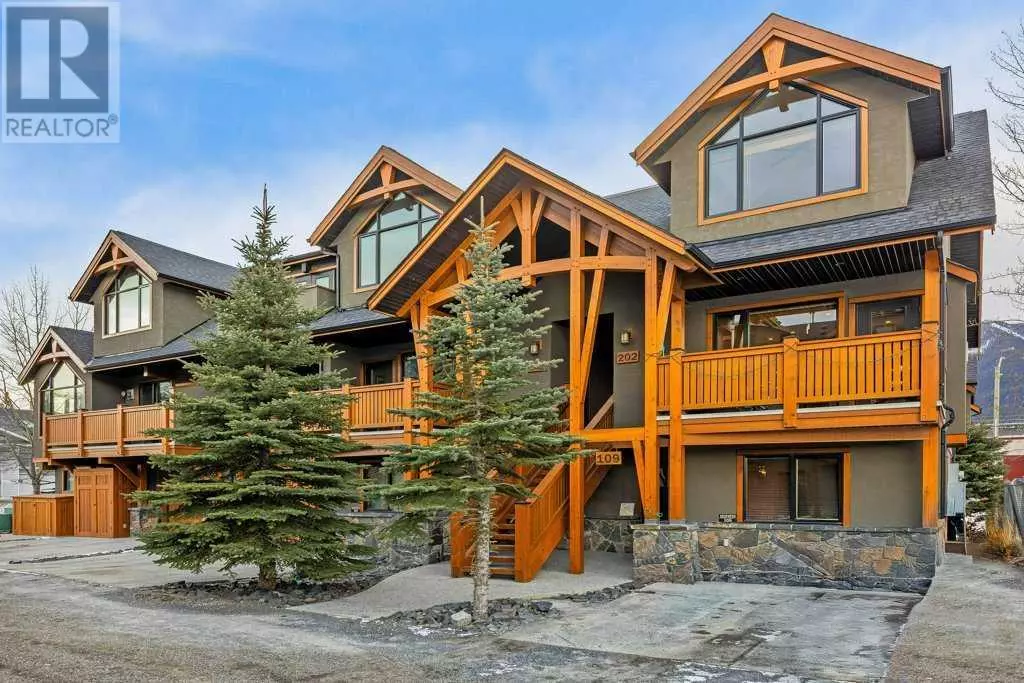2 Beds
2 Baths
1,123 SqFt
2 Beds
2 Baths
1,123 SqFt
Key Details
Property Type Townhouse
Sub Type Townhouse
Listing Status Active
Purchase Type For Sale
Square Footage 1,123 sqft
Price per Sqft $832
Subdivision South Canmore
MLS® Listing ID A2187119
Bedrooms 2
Half Baths 1
Condo Fees $310/mo
Originating Board Calgary Real Estate Board
Year Built 2008
Property Sub-Type Townhouse
Property Description
Location
Province AB
Rooms
Extra Room 1 Second level 10.92 Ft x 13.17 Ft Primary Bedroom
Extra Room 2 Second level 11.83 Ft x 11.58 Ft Bedroom
Extra Room 3 Second level 8.17 Ft x 8.42 Ft 5pc Bathroom
Extra Room 4 Main level 13.17 Ft x 7.17 Ft Other
Extra Room 5 Main level 8.92 Ft x 10.42 Ft Dining room
Extra Room 6 Main level 14.08 Ft x 16.75 Ft Kitchen
Interior
Heating Forced air,
Cooling None
Flooring Wood
Fireplaces Number 1
Exterior
Parking Features No
Fence Not fenced
Community Features Pets Allowed
View Y/N No
Total Parking Spaces 1
Private Pool No
Building
Story 3
Others
Ownership Condominium/Strata
Virtual Tour https://youriguide.com/rhgyl_202_702_4_st_canmore_ab/







