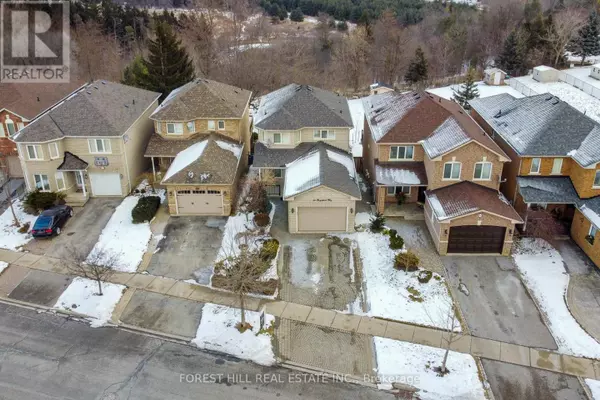3 Beds
4 Baths
3 Beds
4 Baths
Key Details
Property Type Single Family Home
Sub Type Freehold
Listing Status Active
Purchase Type For Sale
Subdivision Elder Mills
MLS® Listing ID N11920475
Bedrooms 3
Half Baths 1
Originating Board Toronto Regional Real Estate Board
Property Sub-Type Freehold
Property Description
Location
Province ON
Rooms
Extra Room 1 Second level 4.77 m X 4.26 m Primary Bedroom
Extra Room 2 Second level 3.3 m X 3.05 m Bedroom 2
Extra Room 3 Second level 3.3 m X 2.74 m Bedroom 3
Extra Room 4 Basement 6.5 m X 3.3 m Recreational, Games room
Extra Room 5 Ground level 6.45 m X 3.35 m Living room
Extra Room 6 Ground level 6.45 m X 3.35 m Dining room
Interior
Heating Forced air
Cooling Central air conditioning
Flooring Parquet, Ceramic
Exterior
Parking Features Yes
View Y/N No
Total Parking Spaces 4
Private Pool No
Building
Story 2
Sewer Sanitary sewer
Others
Ownership Freehold
Virtual Tour https://sites.happyhousegta.com/public/photos/171232626







