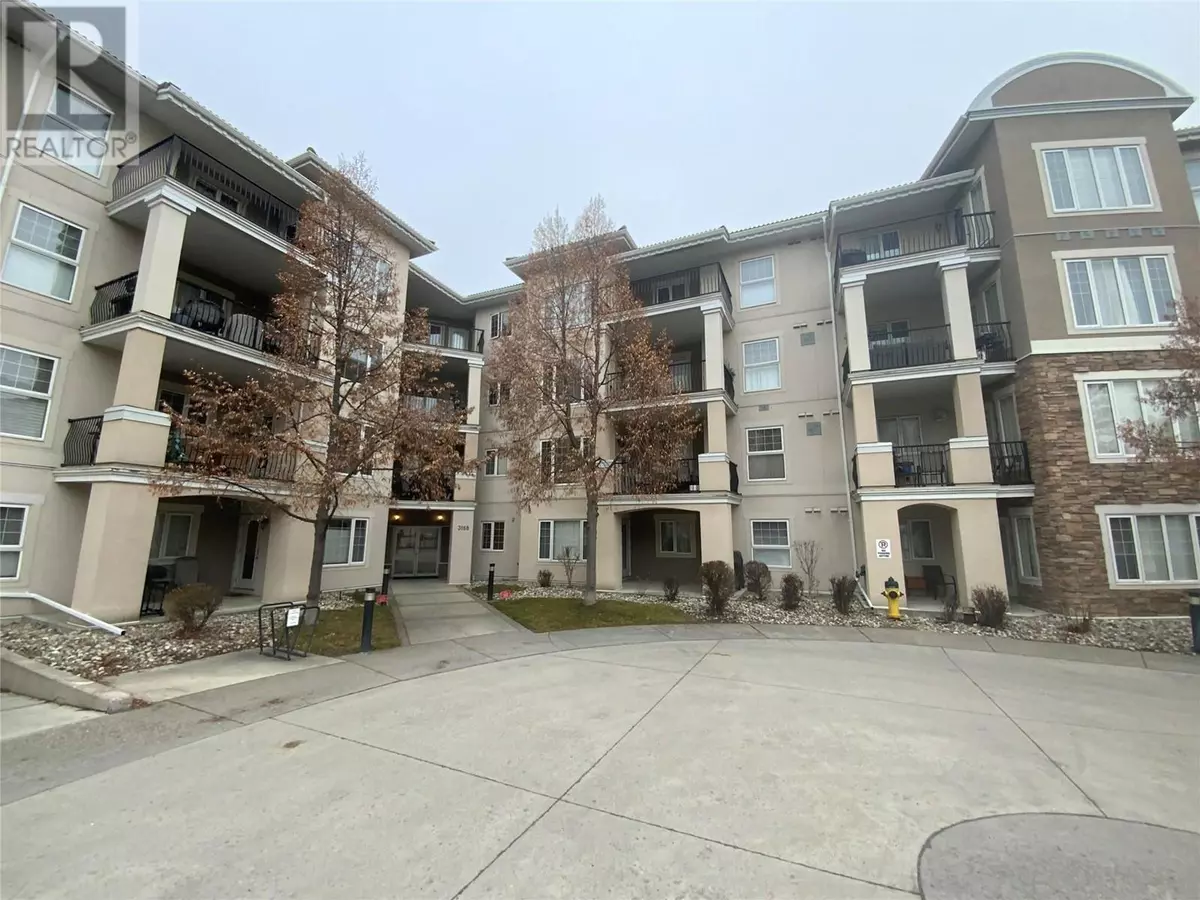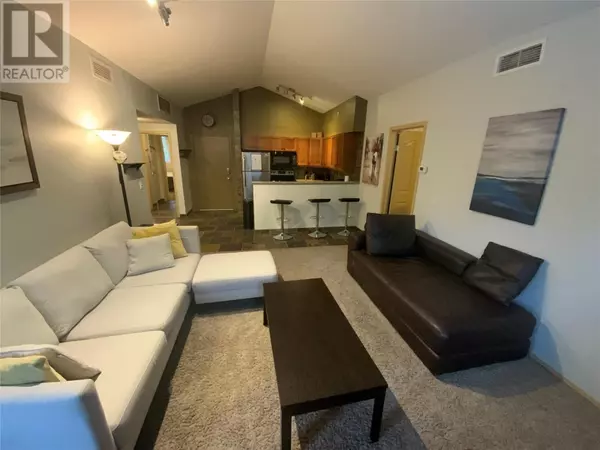2 Beds
2 Baths
966 SqFt
2 Beds
2 Baths
966 SqFt
Key Details
Property Type Condo
Sub Type Strata
Listing Status Active
Purchase Type For Sale
Square Footage 966 sqft
Price per Sqft $445
Subdivision University District
MLS® Listing ID 10332314
Bedrooms 2
Condo Fees $438/mo
Originating Board Association of Interior REALTORS®
Year Built 2004
Property Sub-Type Strata
Property Description
Location
Province BC
Zoning Unknown
Rooms
Extra Room 1 Main level 6'6'' x 9'0'' 3pc Bathroom
Extra Room 2 Main level 10'6'' x 5'6'' 4pc Ensuite bath
Extra Room 3 Main level 9'6'' x 10'6'' Bedroom
Extra Room 4 Main level 12'8'' x 10'9'' Primary Bedroom
Extra Room 5 Main level 13'2'' x 8'6'' Kitchen
Extra Room 6 Main level 13'0'' x 12'0'' Living room
Interior
Heating Forced air, See remarks
Cooling Central air conditioning
Flooring Carpeted, Other
Fireplaces Type Unknown
Exterior
Parking Features Yes
Community Features Pet Restrictions, Pets Allowed With Restrictions
View Y/N Yes
View Mountain view, View (panoramic)
Roof Type Unknown
Total Parking Spaces 1
Private Pool Yes
Building
Lot Description Landscaped
Story 1
Sewer Municipal sewage system
Others
Ownership Strata







