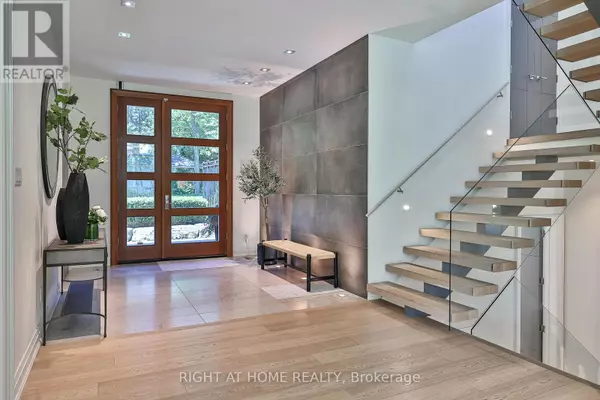6 Beds
8 Baths
4,999 SqFt
6 Beds
8 Baths
4,999 SqFt
Key Details
Property Type Single Family Home
Sub Type Freehold
Listing Status Active
Purchase Type For Rent
Square Footage 4,999 sqft
Subdivision St. Andrew-Windfields
MLS® Listing ID C11925829
Bedrooms 6
Half Baths 1
Originating Board Toronto Regional Real Estate Board
Property Sub-Type Freehold
Property Description
Location
Province ON
Rooms
Extra Room 1 Second level 4.5 m X 4.37 m Bedroom 5
Extra Room 2 Second level 5.92 m X 6.22 m Primary Bedroom
Extra Room 3 Basement 5 m X 5.89 m Media
Extra Room 4 Basement 3.91 m X 3.42 m Bedroom
Extra Room 5 Lower level 7.06 m X 5.56 m Family room
Extra Room 6 Main level 3.15 m X 3.45 m Foyer
Interior
Heating Forced air
Cooling Central air conditioning
Flooring Hardwood, Tile, Porcelain Tile, Ceramic
Exterior
Parking Features Yes
View Y/N No
Total Parking Spaces 4
Private Pool No
Building
Sewer Sanitary sewer
Others
Ownership Freehold
Acceptable Financing Monthly
Listing Terms Monthly







