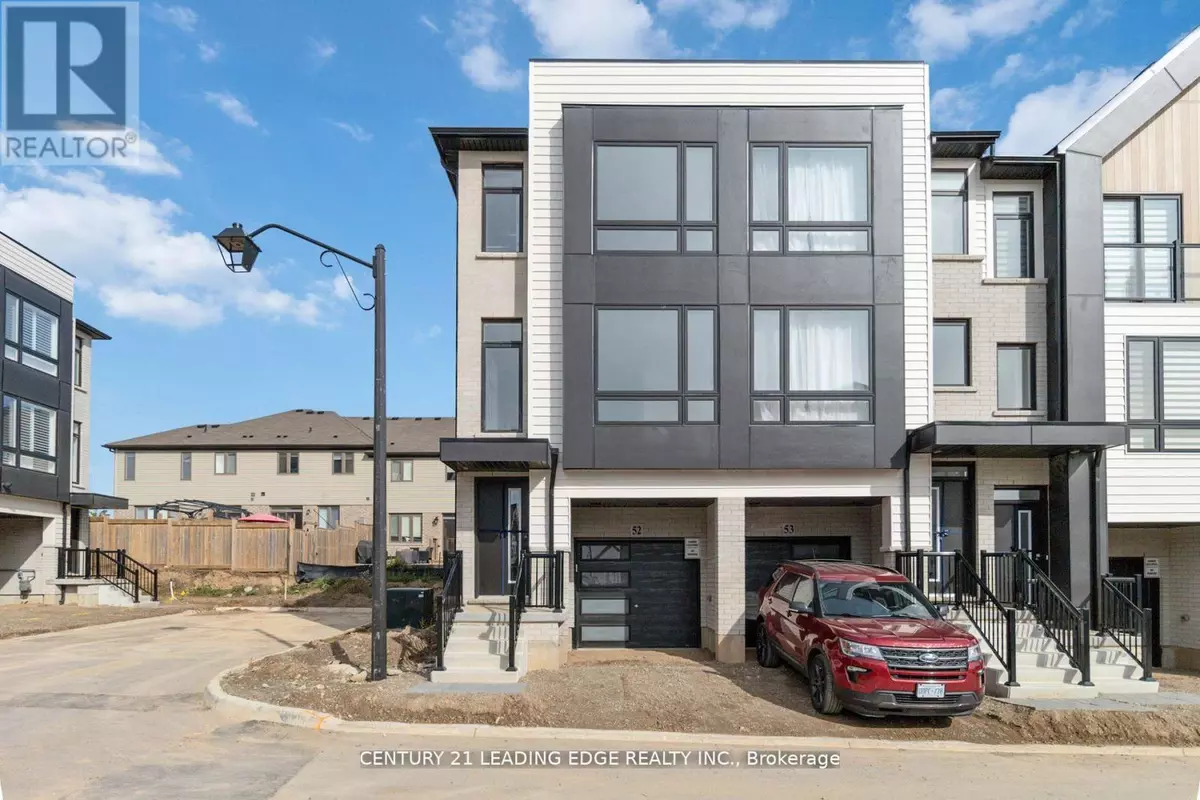3 Beds
3 Baths
1,099 SqFt
3 Beds
3 Baths
1,099 SqFt
Key Details
Property Type Townhouse
Sub Type Townhouse
Listing Status Active
Purchase Type For Sale
Square Footage 1,099 sqft
Price per Sqft $591
Subdivision Paris
MLS® Listing ID X11927345
Bedrooms 3
Half Baths 1
Originating Board Toronto Regional Real Estate Board
Property Sub-Type Townhouse
Property Description
Location
Province ON
Rooms
Extra Room 1 Second level 4.31 m X 2.86 m Primary Bedroom
Extra Room 2 Second level 2.24 m X 2.69 m Bedroom 2
Extra Room 3 Second level 2.13 m X 2.77 m Bedroom 3
Extra Room 4 Main level 4.42 m X 3.19 m Living room
Extra Room 5 Main level 4.35 m X 3.22 m Kitchen
Extra Room 6 Main level 4.35 m X 3.22 m Eating area
Interior
Heating Forced air
Cooling Central air conditioning
Exterior
Parking Features Yes
Community Features Community Centre
View Y/N No
Total Parking Spaces 2
Private Pool No
Building
Story 3
Sewer Sanitary sewer
Others
Ownership Freehold







