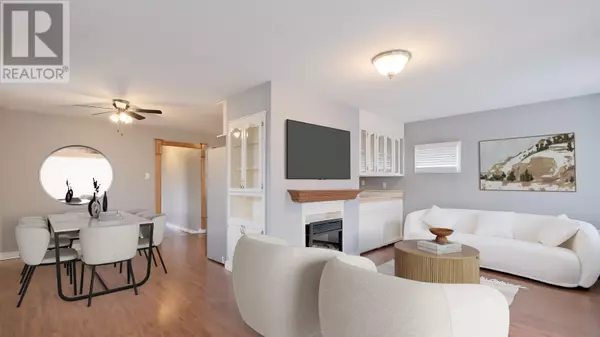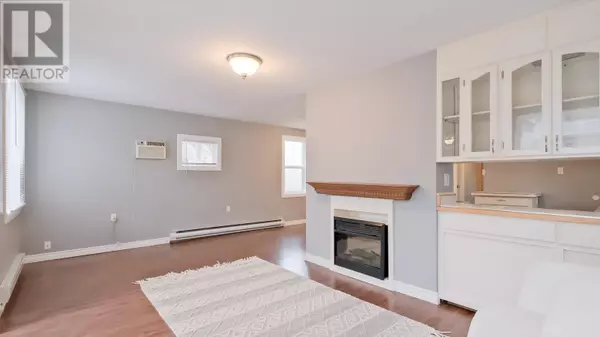3 Beds
2 Baths
1,018 SqFt
3 Beds
2 Baths
1,018 SqFt
Key Details
Property Type Single Family Home
Sub Type Freehold
Listing Status Active
Purchase Type For Sale
Square Footage 1,018 sqft
Price per Sqft $578
Subdivision Main North
MLS® Listing ID 10332196
Bedrooms 3
Half Baths 1
Originating Board Association of Interior REALTORS®
Year Built 1940
Lot Size 5,662 Sqft
Acres 5662.8
Property Sub-Type Freehold
Property Description
Location
Province BC
Zoning Unknown
Rooms
Extra Room 1 Main level 20'0'' x 16'0'' Workshop
Extra Room 2 Main level 10'0'' x 12'0'' Primary Bedroom
Extra Room 3 Main level 10'0'' x 19'0'' Living room
Extra Room 4 Main level 10'0'' x 12'0'' Kitchen
Extra Room 5 Main level 5'0'' x 6'0'' Foyer
Extra Room 6 Main level Measurements not available 2pc Ensuite bath
Interior
Heating Baseboard heaters,
Cooling Wall unit
Exterior
Parking Features No
View Y/N No
Roof Type Unknown
Total Parking Spaces 1
Private Pool No
Building
Lot Description Landscaped
Story 1
Sewer Municipal sewage system
Others
Ownership Freehold
Virtual Tour https://unbranded.youriguide.com/326_rigsby_st_penticton_bc/







