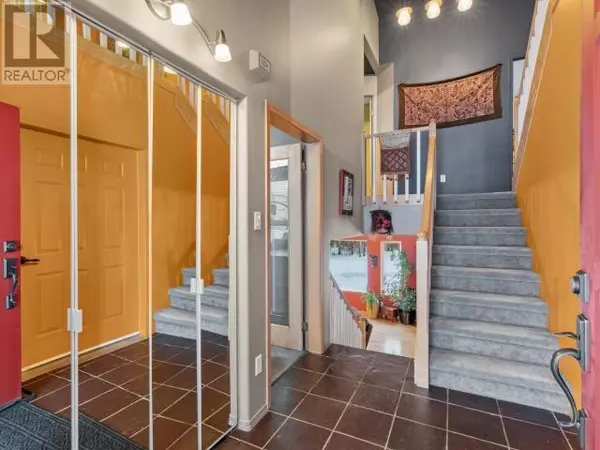REQUEST A TOUR If you would like to see this home without being there in person, select the "Virtual Tour" option and your agent will contact you to discuss available opportunities.
In-PersonVirtual Tour
$ 774,900
Est. payment | /mo
3 Beds
3 Baths
2,300 SqFt
$ 774,900
Est. payment | /mo
3 Beds
3 Baths
2,300 SqFt
Key Details
Property Type Single Family Home
Listing Status Active
Purchase Type For Sale
Square Footage 2,300 sqft
Price per Sqft $336
MLS® Listing ID 16122
Bedrooms 3
Originating Board Yukon Real Estate Association
Year Built 1996
Lot Size 6,781 Sqft
Acres 6781.0
Property Description
Discover your dream home at 101 Finch, where luxury meets nature in a perfect blend of comfort and elegance! This custom-built masterpiece is nestled on the Greenbelt, offering unparalleled access to breathtaking walking trails, as well as professionally groomed mountain biking and cross-country skiing trails at Mount Mac. Imagine having a backyard that opens up to endless adventures and stunning mountain views, all while enjoying the warmth of the south-facing sun. This beautiful home has space for everyone, featuring 3 bedrooms, 2 large living rooms, 3 bathrooms, and a spacious storage room right off the kitchen. There's also a spectacular office space with soaring 16-foot ceilings and an extra-long double car garage! Every corner of this home radiates a sense of uniqueness and charm with MANY unbelievable upgrades, creating a sanctuary that will capture your heart and cater to the needs of you and your loved ones. Come experience the magic this home has to offer! Call today! (id:24570)
Location
Province YT
Rooms
Extra Room 1 Above 16 ft , 3 in X 12 ft , 11 in Primary Bedroom
Extra Room 2 Above Measurements not available 4pc Bathroom
Extra Room 3 Above 13 ft X 12 ft , 6 in Bedroom
Extra Room 4 Above Measurements not available 3pc Ensuite bath
Extra Room 5 Basement 19 ft , 8 in X 10 ft , 6 in Storage
Extra Room 6 Main level 6 ft X 8 ft , 8 in Foyer
Exterior
Parking Features No
View Y/N No
Private Pool No







