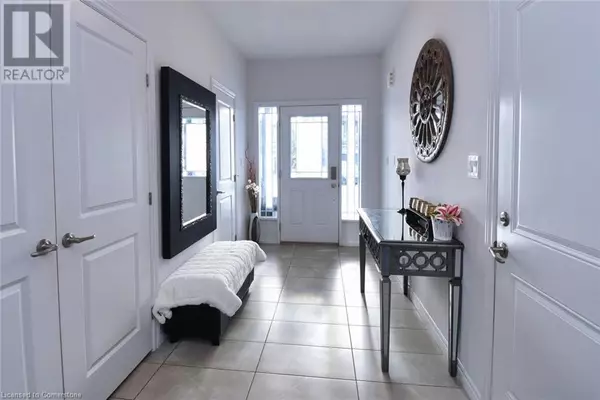5 Beds
4 Baths
2,823 SqFt
5 Beds
4 Baths
2,823 SqFt
Key Details
Property Type Single Family Home
Sub Type Freehold
Listing Status Active
Purchase Type For Sale
Square Footage 2,823 sqft
Price per Sqft $375
Subdivision 982 - Beamsville
MLS® Listing ID 40692261
Style 2 Level
Bedrooms 5
Half Baths 1
Originating Board Cornerstone - Hamilton-Burlington
Year Built 2020
Property Sub-Type Freehold
Property Description
Location
Province ON
Rooms
Extra Room 1 Second level 14'9'' x 9'9'' Bedroom
Extra Room 2 Second level 6'9'' x 3'6'' Laundry room
Extra Room 3 Second level 7'6'' x 7'6'' 3pc Bathroom
Extra Room 4 Second level 7'9'' x 6'3'' 4pc Bathroom
Extra Room 5 Second level 15'0'' x 10'9'' Bedroom
Extra Room 6 Second level 14'9'' x 9'9'' Bedroom
Interior
Heating Forced air
Cooling Central air conditioning
Fireplaces Number 1
Exterior
Parking Features Yes
Community Features Community Centre
View Y/N No
Total Parking Spaces 4
Private Pool No
Building
Story 2
Sewer Municipal sewage system
Architectural Style 2 Level
Others
Ownership Freehold
Virtual Tour https://www.venturehomes.ca/VirtualTour.asp?TourID=68578







