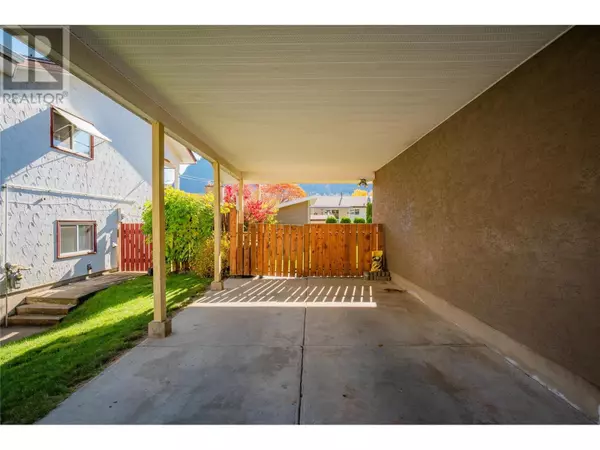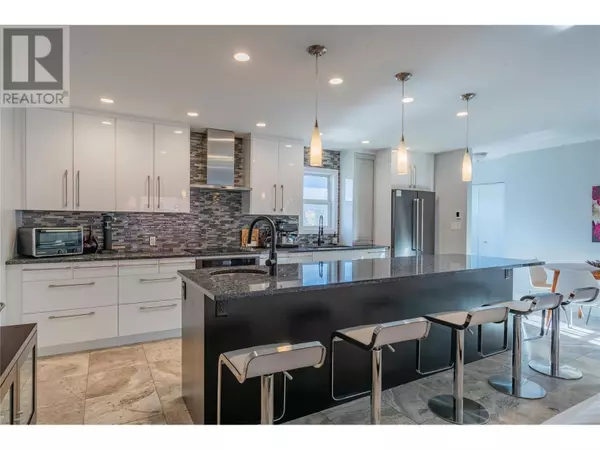5 Beds
2 Baths
2,110 SqFt
5 Beds
2 Baths
2,110 SqFt
Key Details
Property Type Single Family Home
Sub Type Freehold
Listing Status Active
Purchase Type For Sale
Square Footage 2,110 sqft
Price per Sqft $331
Subdivision Trail
MLS® Listing ID 10332741
Bedrooms 5
Originating Board Association of Interior REALTORS®
Year Built 1974
Lot Size 6,098 Sqft
Acres 6098.4
Property Sub-Type Freehold
Property Description
Location
Province BC
Zoning Residential
Rooms
Extra Room 1 Lower level 8' x 7' Full bathroom
Extra Room 2 Lower level 6' x 6' Laundry room
Extra Room 3 Lower level 14' x 12' Recreation room
Extra Room 4 Lower level 12' x 12' Bedroom
Extra Room 5 Lower level 12' x 12' Bedroom
Extra Room 6 Lower level 10' x 11' Bedroom
Interior
Heating Forced air
Cooling Heat Pump
Flooring Hardwood, Tile
Exterior
Parking Features Yes
Fence Fence
Community Features Family Oriented
View Y/N No
Roof Type Unknown
Total Parking Spaces 4
Private Pool No
Building
Story 2
Sewer Municipal sewage system
Others
Ownership Freehold
Virtual Tour https://youtu.be/K8MKbK1eFcE







