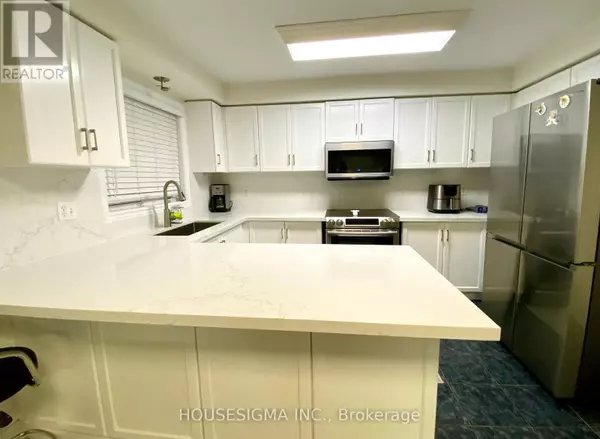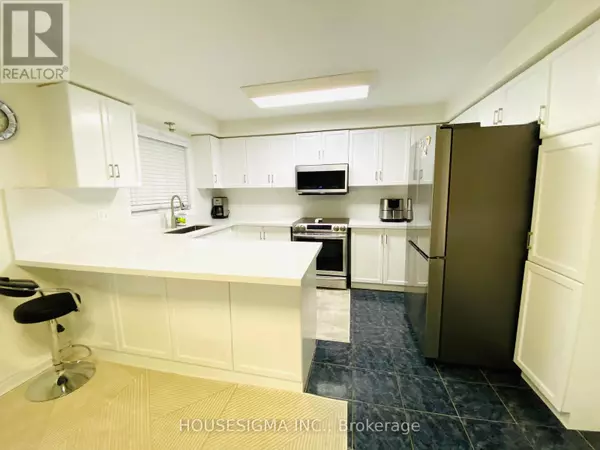4 Beds
3 Baths
4 Beds
3 Baths
Key Details
Property Type Single Family Home
Sub Type Freehold
Listing Status Active
Purchase Type For Rent
Subdivision Vellore Village
MLS® Listing ID N11938477
Bedrooms 4
Half Baths 1
Originating Board Toronto Regional Real Estate Board
Property Sub-Type Freehold
Property Description
Location
Province ON
Rooms
Extra Room 1 Second level 3.45 m X 5.1 m Primary Bedroom
Extra Room 2 Second level 3.16 m X 3.13 m Bedroom 2
Extra Room 3 Second level 3.04 m X 3.6 m Bedroom 3
Extra Room 4 Second level 3.5 m X 3.5 m Bedroom 4
Extra Room 5 Main level 3.37 m X 5.25 m Family room
Extra Room 6 Main level 3.8 m X 6.2 m Living room
Interior
Heating Forced air
Cooling Central air conditioning
Flooring Ceramic, Hardwood, Parquet
Fireplaces Number 1
Exterior
Parking Features No
View Y/N No
Total Parking Spaces 2
Private Pool No
Building
Story 2
Sewer Sanitary sewer
Others
Ownership Freehold
Acceptable Financing Monthly
Listing Terms Monthly







