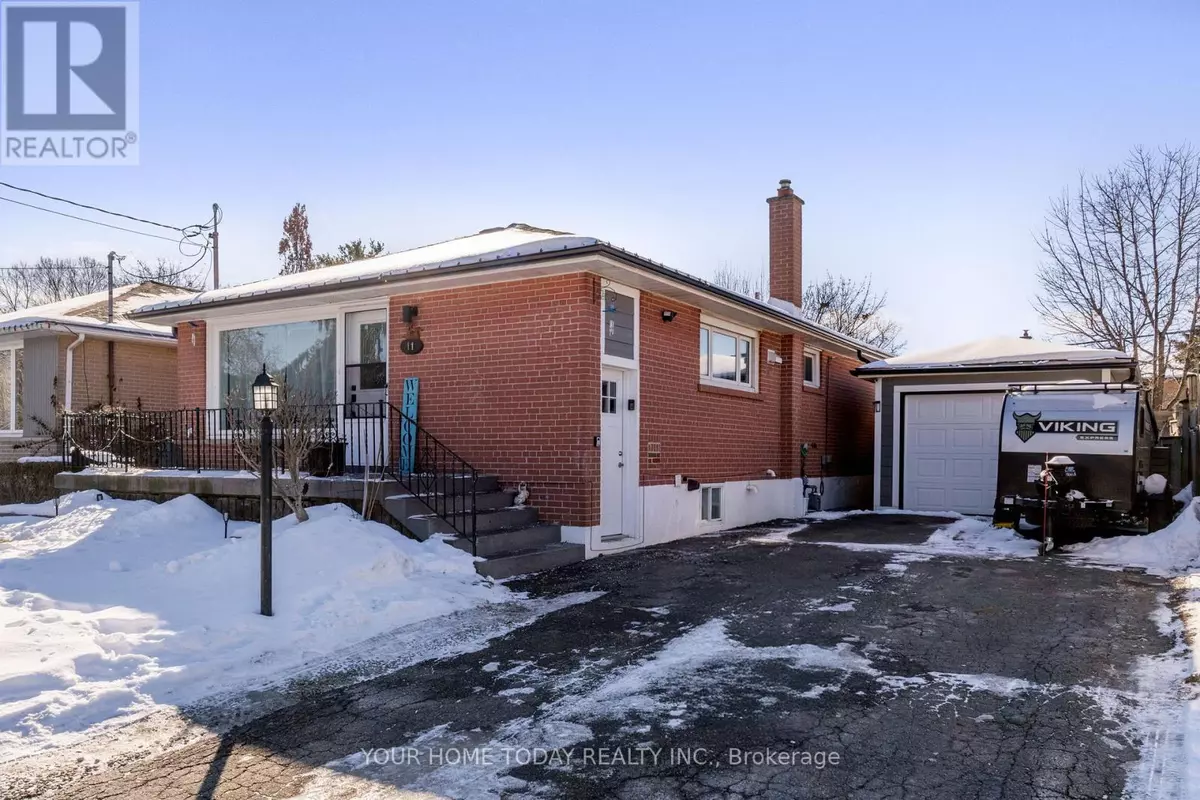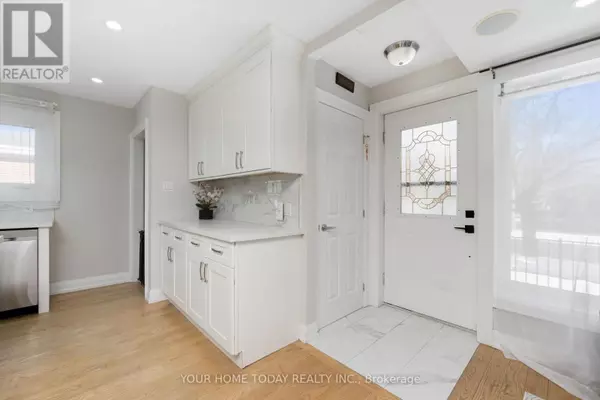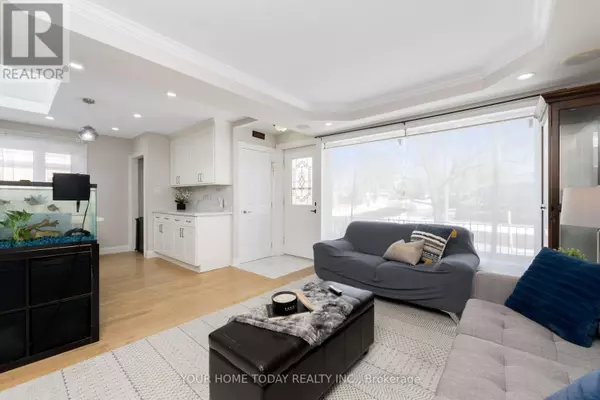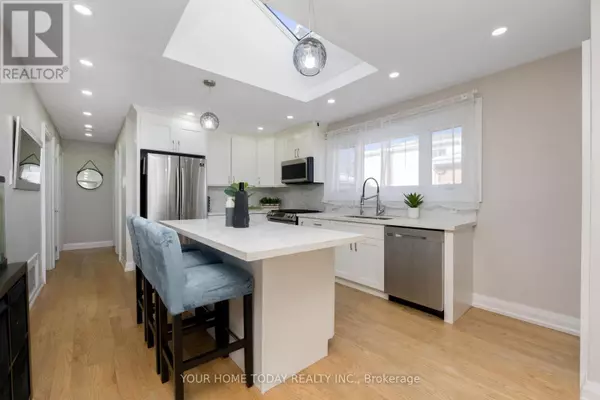4 Beds
2 Baths
699 SqFt
4 Beds
2 Baths
699 SqFt
OPEN HOUSE
Sun Feb 23, 2:00pm - 4:00pm
Key Details
Property Type Single Family Home
Sub Type Freehold
Listing Status Active
Purchase Type For Sale
Square Footage 699 sqft
Price per Sqft $1,215
Subdivision Georgetown
MLS® Listing ID W11938951
Style Bungalow
Bedrooms 4
Originating Board Toronto Regional Real Estate Board
Property Sub-Type Freehold
Property Description
Location
Province ON
Rooms
Extra Room 1 Basement 11.7 m X 3.36 m Recreational, Games room
Extra Room 2 Basement 3.42 m X 3.01 m Bedroom 4
Extra Room 3 Basement 11.51 m X 3.36 m Laundry room
Extra Room 4 Ground level 4.51 m X 3.25 m Living room
Extra Room 5 Ground level 5.45 m X 3.67 m Kitchen
Extra Room 6 Ground level 3.34 m X 3.33 m Primary Bedroom
Interior
Heating Forced air
Cooling Central air conditioning
Flooring Hardwood, Laminate, Ceramic
Exterior
Parking Features Yes
View Y/N No
Total Parking Spaces 6
Private Pool No
Building
Story 1
Sewer Sanitary sewer
Architectural Style Bungalow
Others
Ownership Freehold
Virtual Tour https://media.virtualgta.com/sites/opmoekn/unbranded







