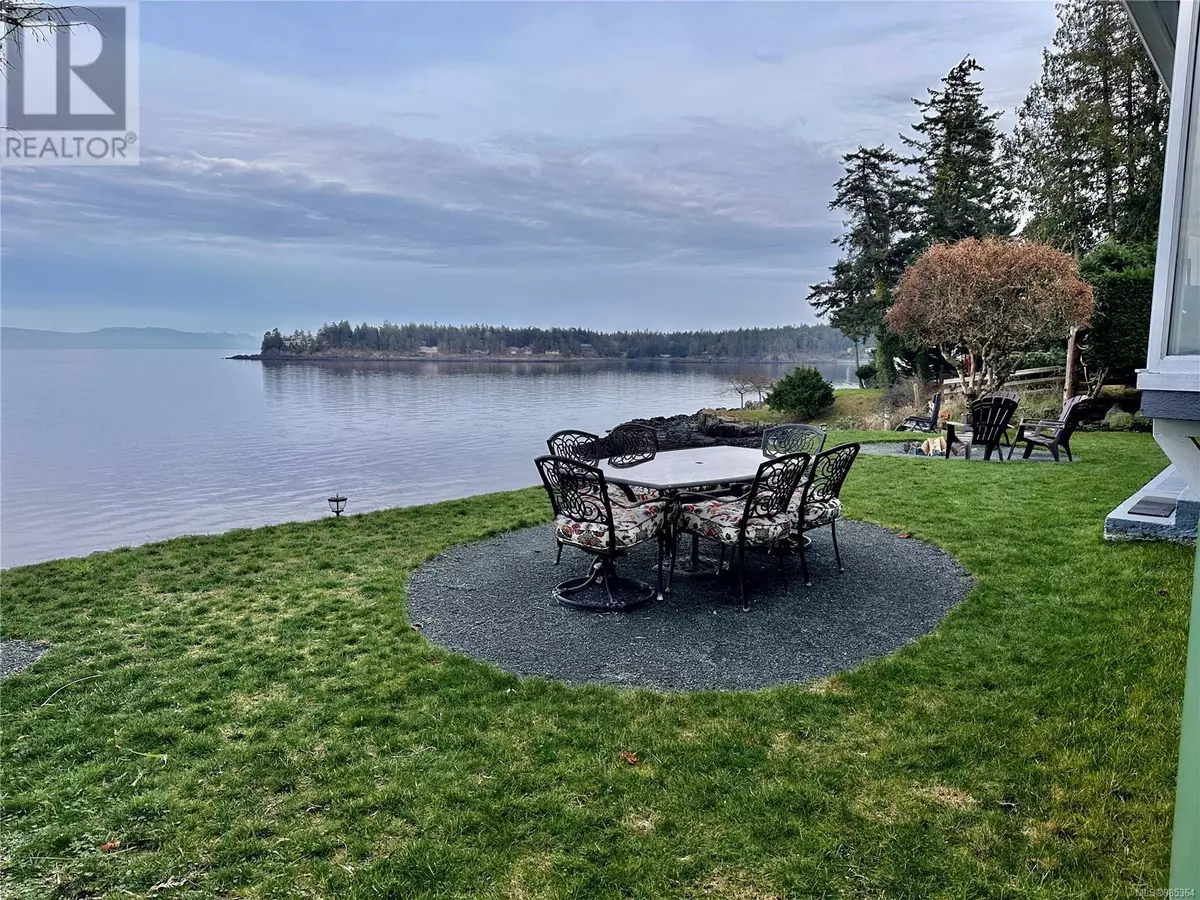2 Beds
1 Bath
1,031 SqFt
2 Beds
1 Bath
1,031 SqFt
Key Details
Property Type Single Family Home
Sub Type Freehold
Listing Status Active
Purchase Type For Sale
Square Footage 1,031 sqft
Price per Sqft $1,498
Subdivision Beachcomber
MLS® Listing ID 985364
Bedrooms 2
Originating Board Vancouver Island Real Estate Board
Year Built 1959
Lot Size 0.386 Acres
Acres 16800.0
Property Sub-Type Freehold
Property Description
Location
Province BC
Zoning Residential
Rooms
Extra Room 1 Main level 7'7 x 7'4 Entrance
Extra Room 2 Main level 10'0 x 11'1 Bedroom
Extra Room 3 Main level 18'3 x 14'1 Living room
Extra Room 4 Main level 8'9 x 11'10 Kitchen
Extra Room 5 Main level 6'3 x 11'10 Dining room
Extra Room 6 Main level 10'4 x 11'1 Primary Bedroom
Interior
Heating Baseboard heaters, Heat Pump, Hot Water,
Cooling Air Conditioned
Fireplaces Number 1
Exterior
Parking Features No
View Y/N Yes
View Mountain view, Ocean view
Total Parking Spaces 3
Private Pool No
Others
Ownership Freehold
Virtual Tour https://my.matterport.com/show/?m=h8K7sWweRhU







