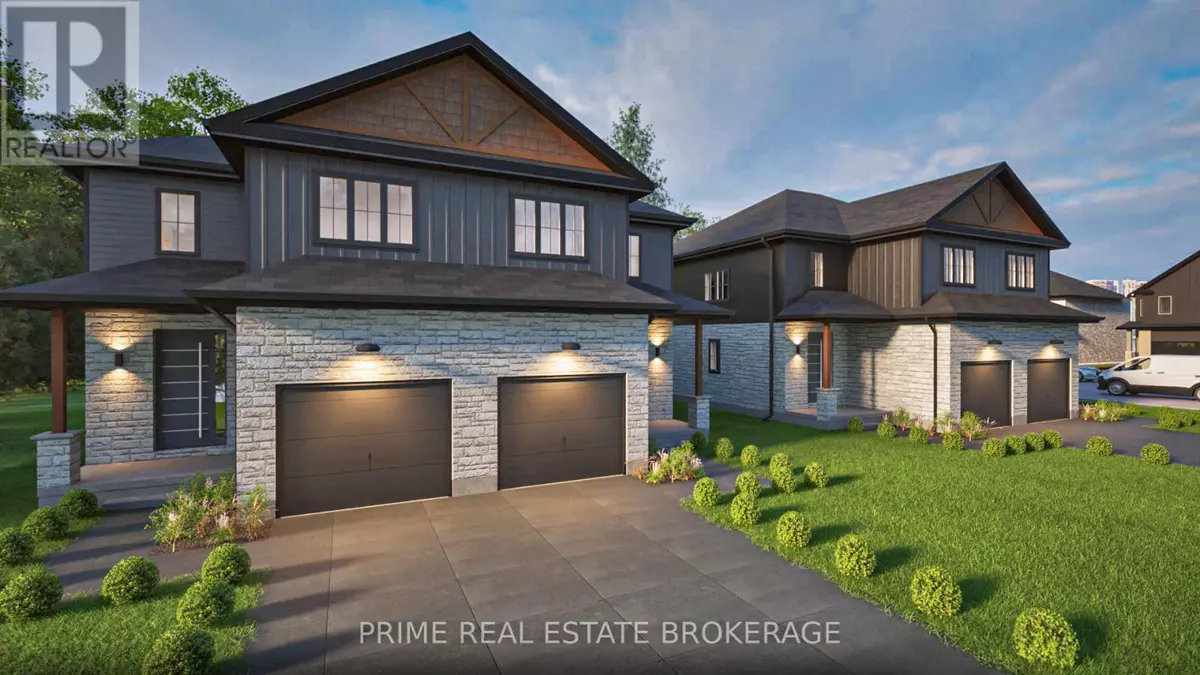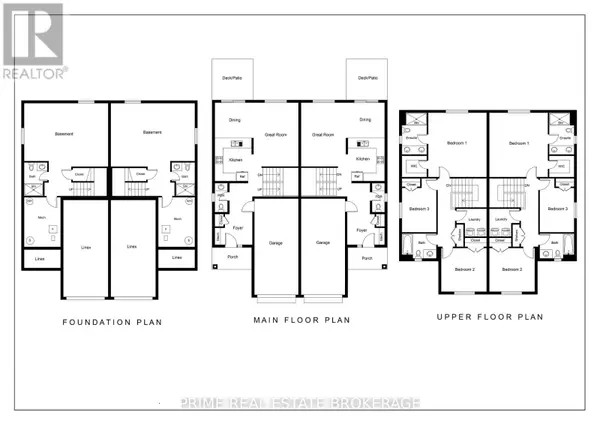3 Beds
4 Baths
1,099 SqFt
3 Beds
4 Baths
1,099 SqFt
Key Details
Property Type Single Family Home
Sub Type Freehold
Listing Status Active
Purchase Type For Sale
Square Footage 1,099 sqft
Price per Sqft $582
Subdivision Lucan
MLS® Listing ID X11940243
Bedrooms 3
Half Baths 2
Originating Board London and St. Thomas Association of REALTORS®
Property Sub-Type Freehold
Property Description
Location
Province ON
Rooms
Extra Room 1 Basement 6.27 m X 4.6 m Family room
Extra Room 2 Basement 1.22 m X 2.44 m Bathroom
Extra Room 3 Main level 2.74 m X 3.2 m Kitchen
Extra Room 4 Main level 3.35 m X 4.57 m Great room
Extra Room 5 Main level 2.74 m X 2.59 m Dining room
Extra Room 6 Upper Level 4.42 m X 4.67 m Primary Bedroom
Interior
Heating Forced air
Cooling Central air conditioning
Exterior
Parking Features Yes
Community Features Community Centre, School Bus
View Y/N No
Total Parking Spaces 3
Private Pool No
Building
Story 2
Sewer Sanitary sewer
Others
Ownership Freehold




