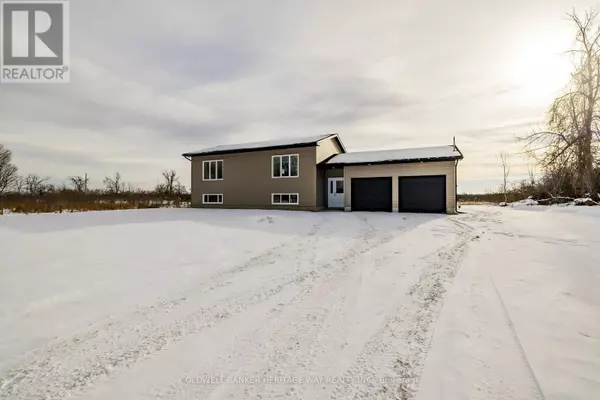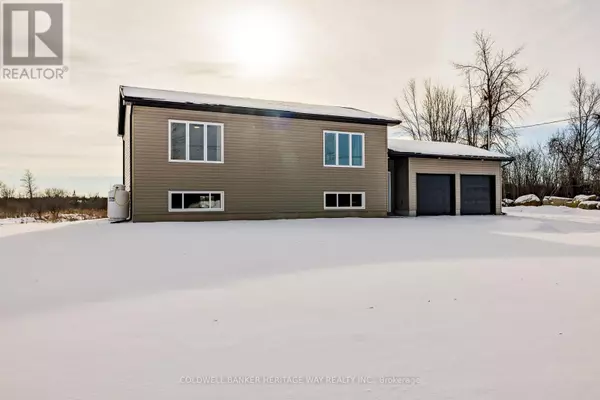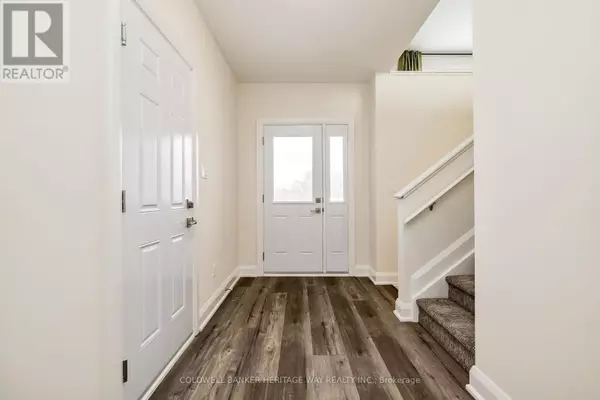2 Beds
1 Bath
699 SqFt
2 Beds
1 Bath
699 SqFt
Key Details
Property Type Single Family Home
Sub Type Freehold
Listing Status Active
Purchase Type For Sale
Square Footage 699 sqft
Price per Sqft $843
Subdivision 908 - Drummond N Elmsley (Drummond) Twp
MLS® Listing ID X11944062
Bedrooms 2
Originating Board Ottawa Real Estate Board
Property Sub-Type Freehold
Property Description
Location
Province ON
Rooms
Extra Room 1 Main level 5.8 m X 3.1 m Kitchen
Extra Room 2 Main level 5.75 m X 3.1 m Family room
Extra Room 3 Main level 4.87 m X 3.1 m Primary Bedroom
Extra Room 4 Main level 3.18 m X 2.68 m Bedroom
Extra Room 5 Main level 3.18 m X 1.52 m Bathroom
Extra Room 6 Main level 4.75 m X 1.72 m Foyer
Interior
Heating Forced air
Exterior
Parking Features Yes
View Y/N No
Total Parking Spaces 8
Private Pool No
Building
Lot Description Landscaped
Sewer Septic System
Others
Ownership Freehold
Virtual Tour https://prepsolutions.ca/1106prestonvale







