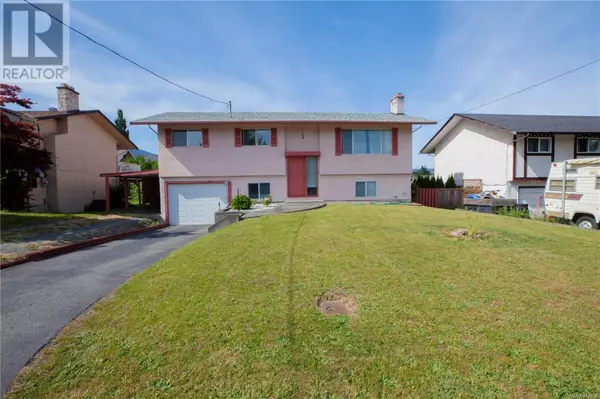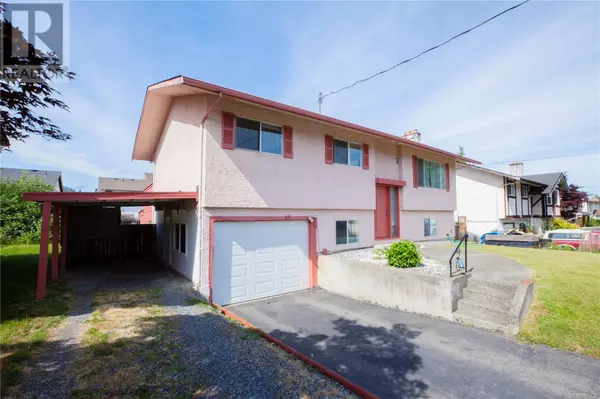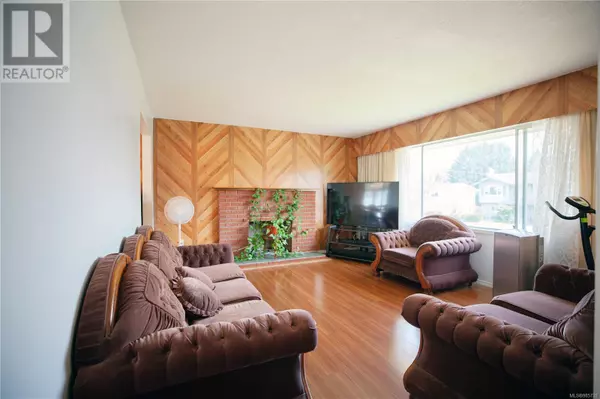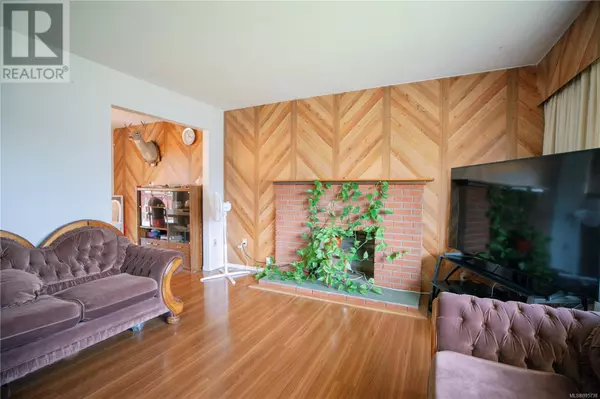4 Beds
2 Baths
2,622 SqFt
4 Beds
2 Baths
2,622 SqFt
Key Details
Property Type Single Family Home
Sub Type Freehold
Listing Status Active
Purchase Type For Sale
Square Footage 2,622 sqft
Price per Sqft $272
Subdivision West Duncan
MLS® Listing ID 985738
Bedrooms 4
Originating Board Victoria Real Estate Board
Year Built 1973
Lot Size 7,200 Sqft
Acres 7200.0
Property Sub-Type Freehold
Property Description
Location
Province BC
Zoning Residential
Rooms
Extra Room 1 Lower level 11 ft X 10 ft Workshop
Extra Room 2 Lower level 19 ft X 10 ft Laundry room
Extra Room 3 Lower level Measurements not available Bathroom
Extra Room 4 Lower level 12 ft X 8 ft Bedroom
Extra Room 5 Lower level 9 ft X 5 ft Kitchen
Extra Room 6 Lower level 21 ft X 14 ft Family room
Interior
Heating Forced air,
Cooling None
Fireplaces Number 1
Exterior
Parking Features No
View Y/N Yes
View Mountain view
Total Parking Spaces 6
Private Pool No
Others
Ownership Freehold
Virtual Tour https://myre.io/0qogIlh3mqTm







