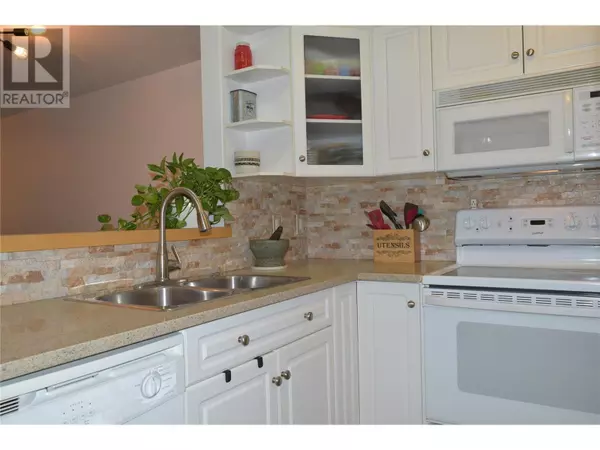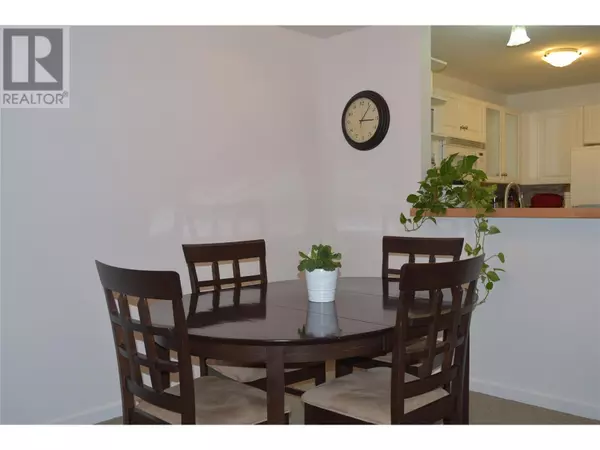1 Bed
1 Bath
788 SqFt
1 Bed
1 Bath
788 SqFt
Key Details
Property Type Condo
Sub Type Strata
Listing Status Active
Purchase Type For Sale
Square Footage 788 sqft
Price per Sqft $444
Subdivision Kelowna South
MLS® Listing ID 10333171
Bedrooms 1
Condo Fees $264/mo
Originating Board Association of Interior REALTORS®
Year Built 1993
Property Sub-Type Strata
Property Description
Location
Province BC
Zoning Unknown
Rooms
Extra Room 1 Main level 13'6'' x 6'6'' Other
Extra Room 2 Main level 7'2'' x 5'1'' Laundry room
Extra Room 3 Main level 6' x 11'6'' Dining room
Extra Room 4 Main level Measurements not available 4pc Bathroom
Extra Room 5 Main level 10'11'' x 12' Primary Bedroom
Extra Room 6 Main level 11'10'' x 11'11'' Living room
Interior
Heating Baseboard heaters
Cooling Wall unit
Exterior
Parking Features Yes
Community Features Pets Allowed With Restrictions, Rentals Allowed
View Y/N No
Total Parking Spaces 1
Private Pool No
Building
Story 1
Sewer Municipal sewage system
Others
Ownership Strata







