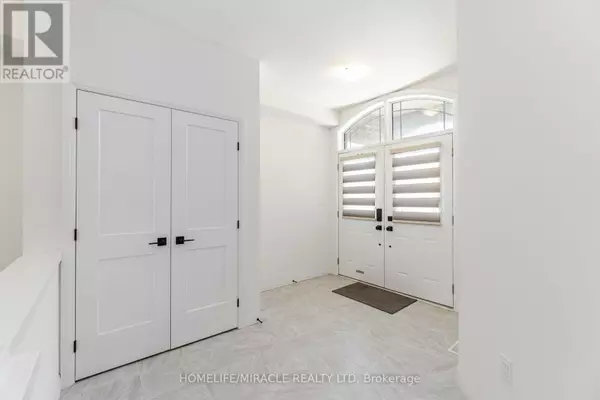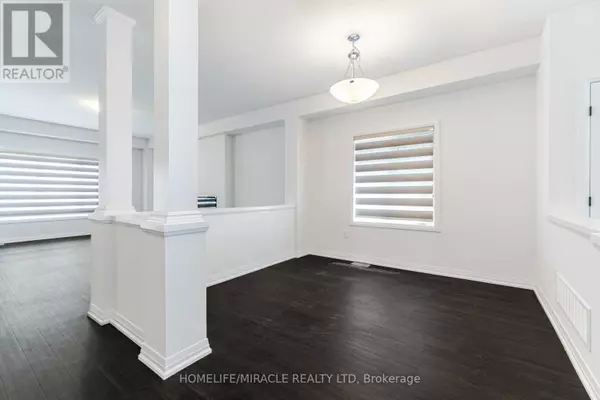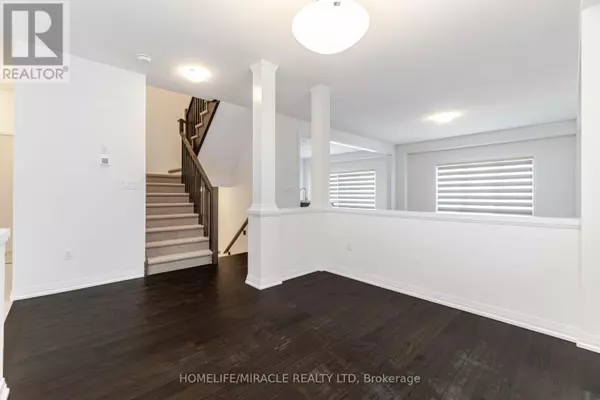4 Beds
4 Baths
2,499 SqFt
4 Beds
4 Baths
2,499 SqFt
Key Details
Property Type Single Family Home
Sub Type Freehold
Listing Status Active
Purchase Type For Sale
Square Footage 2,499 sqft
Price per Sqft $411
Subdivision Paris
MLS® Listing ID X11948924
Bedrooms 4
Half Baths 1
Originating Board Toronto Regional Real Estate Board
Property Sub-Type Freehold
Property Description
Location
Province ON
Rooms
Extra Room 1 Main level 3.38 m X 3.1 m Living room
Extra Room 2 Main level 5.67 m X 4.5 m Family room
Extra Room 3 Main level 4.37 m X 2.34 m Kitchen
Extra Room 4 Main level 4.37 m X 2.34 m Eating area
Extra Room 5 Upper Level 5.71 m X 4.57 m Primary Bedroom
Extra Room 6 Upper Level 5.69 m X 3.45 m Bedroom 2
Interior
Heating Forced air
Cooling Central air conditioning
Flooring Hardwood
Exterior
Parking Features Yes
View Y/N No
Total Parking Spaces 6
Private Pool No
Building
Story 2
Sewer Sanitary sewer
Others
Ownership Freehold
Virtual Tour https://unbranded.mediatours.ca/property/105-court-drive-paris/







