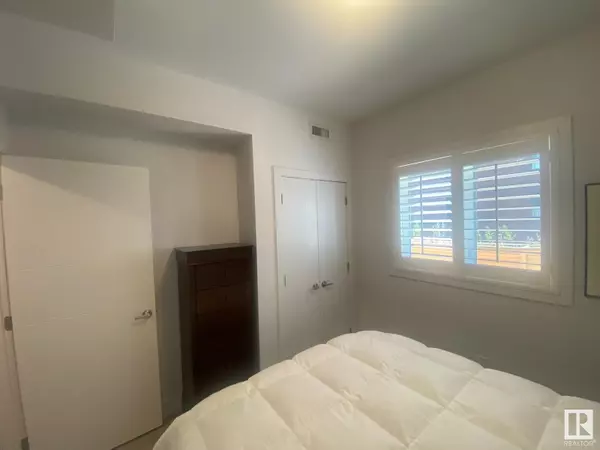2 Beds
2 Baths
864 SqFt
2 Beds
2 Baths
864 SqFt
Key Details
Property Type Condo
Sub Type Condominium/Strata
Listing Status Active
Purchase Type For Sale
Square Footage 864 sqft
Price per Sqft $496
Subdivision Bonnie Doon
MLS® Listing ID E4419980
Bedrooms 2
Condo Fees $510/mo
Originating Board REALTORS® Association of Edmonton
Year Built 2018
Property Sub-Type Condominium/Strata
Property Description
Location
Province AB
Rooms
Extra Room 1 Main level Measurements not available Living room
Extra Room 2 Main level Measurements not available Dining room
Extra Room 3 Main level Measurements not available Kitchen
Extra Room 4 Main level Measurements not available Primary Bedroom
Extra Room 5 Main level Measurements not available Bedroom 2
Interior
Heating Coil Fan
Cooling Central air conditioning
Exterior
Parking Features No
View Y/N No
Private Pool No
Others
Ownership Condominium/Strata







