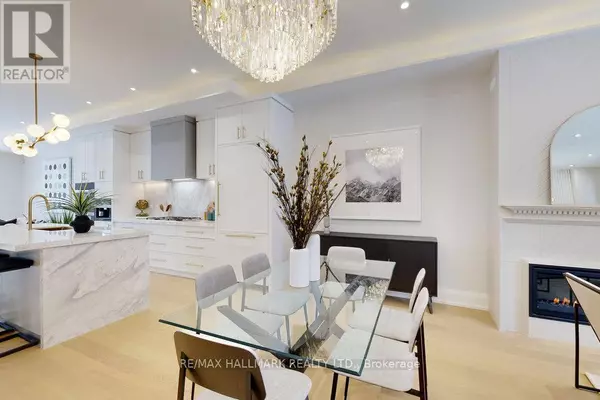4 Beds
6 Baths
4 Beds
6 Baths
Key Details
Property Type Single Family Home
Sub Type Freehold
Listing Status Active
Purchase Type For Sale
Subdivision Yonge-St. Clair
MLS® Listing ID C11954567
Bedrooms 4
Half Baths 1
Originating Board Toronto Regional Real Estate Board
Property Sub-Type Freehold
Property Description
Location
Province ON
Rooms
Extra Room 1 Second level 3.93 m X 4.62 m Primary Bedroom
Extra Room 2 Second level 3.81 m X 5.79 m Bedroom 2
Extra Room 3 Second level 2.71 m X 3.63 m Bedroom 3
Extra Room 4 Second level 1.7 m X 3.35 m Bedroom 4
Extra Room 5 Third level 2.71 m X 3.63 m Den
Extra Room 6 Third level 1.4 m X 2.8 m Recreational, Games room
Interior
Heating Forced air
Cooling Central air conditioning
Flooring Hardwood
Exterior
Parking Features Yes
View Y/N No
Total Parking Spaces 4
Private Pool No
Building
Story 3
Sewer Sanitary sewer
Others
Ownership Freehold







