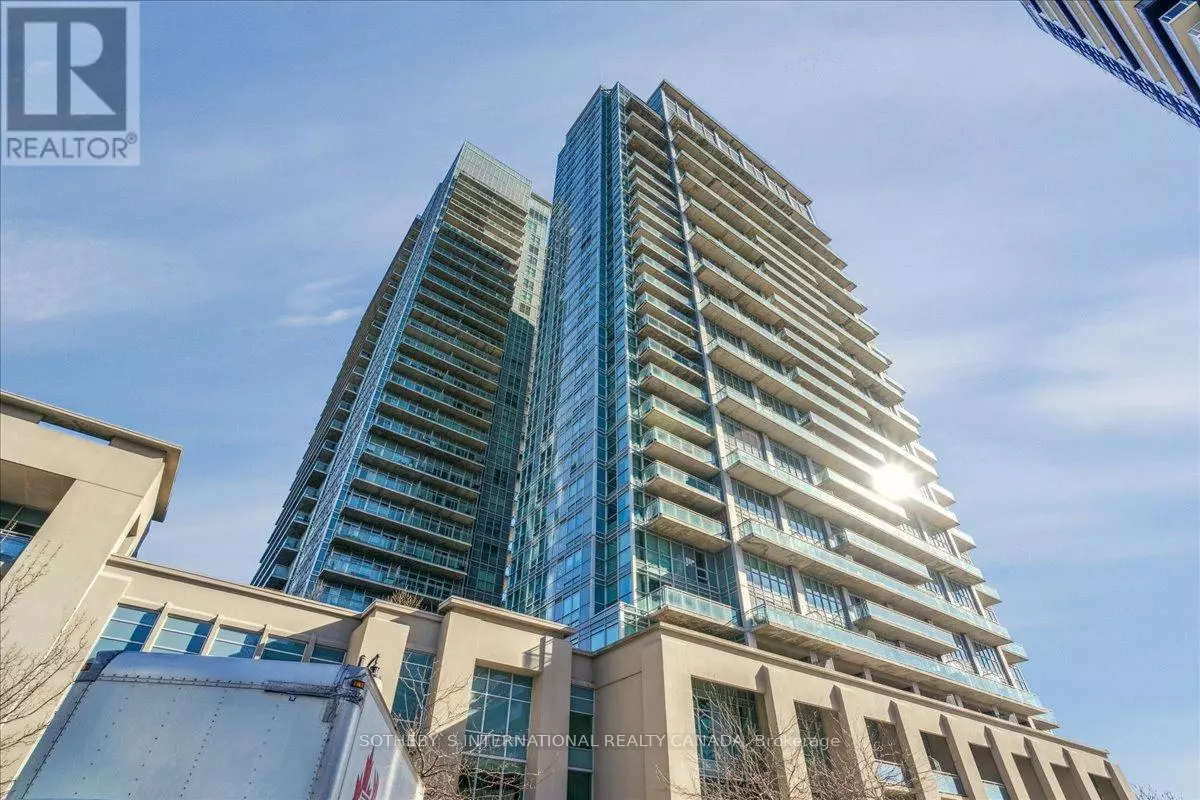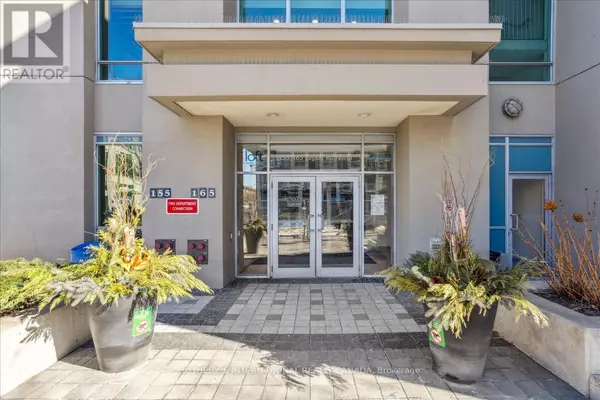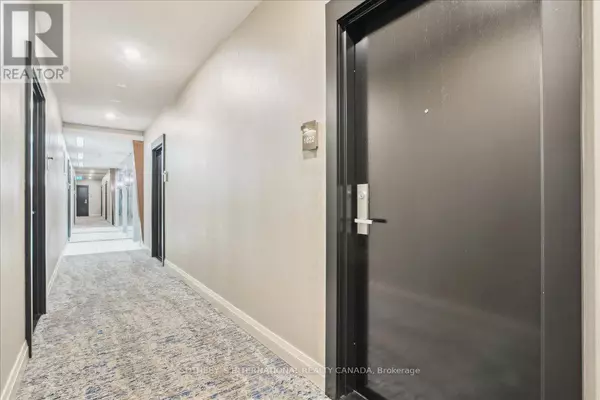REQUEST A TOUR If you would like to see this home without being there in person, select the "Virtual Tour" option and your agent will contact you to discuss available opportunities.
In-PersonVirtual Tour
$ 475,000
Est. payment | /mo
1 Bed
1 Bath
$ 475,000
Est. payment | /mo
1 Bed
1 Bath
Key Details
Property Type Condo
Sub Type Condominium/Strata
Listing Status Active
Purchase Type For Sale
Subdivision Mimico
MLS® Listing ID W11954651
Bedrooms 1
Condo Fees $504/mo
Originating Board Toronto Regional Real Estate Board
Property Sub-Type Condominium/Strata
Property Description
Discover California Condos, just minutes away from Downtown Toronto! This bright north-facing 1-bedroom suite has an open layout, 455 sq ft, a private balcony, 9-foot ceilings, stainless steel appliances (stove, oven, fridge, dishwasher, microwave), and an en-suite washer and dryer. Enjoy resort-style amenities, including security/concierge, indoor & outdoor pools, gyms, sauna, sports courts, volleyball yard, party room with kitchenette, library, billard's room, squash court, movie theater guest suites, roof top garden with BBQ area. Steps to bus stops, street cars, Mimico GO, waterfront trails (Humber Bay Trails), dining, shopping, and parks with easy access to highways. An exceptional opportunity for your first home or as an investment! Includes one parking space. **EXTRAS** All Light Fixtures, Window Covering, Window Covering Rod, Fridge, Stove, Dishwasher, Microwave, Washer & Dryer, Mirror In Hallway (id:24570)
Location
Province ON
Rooms
Extra Room 1 Flat 3.88 m X 4.14 m Kitchen
Extra Room 2 Flat 3.88 m X 4.14 m Living room
Extra Room 3 Flat 1.52 m X 3.96 m Other
Extra Room 4 Flat 3.09 m X 2.87 m Bedroom
Extra Room 5 Flat 1.52 m X 2.92 m Bathroom
Interior
Heating Forced air
Cooling Central air conditioning
Flooring Laminate, Carpeted
Exterior
Parking Features Yes
Community Features Pet Restrictions
View Y/N No
Total Parking Spaces 1
Private Pool No
Others
Ownership Condominium/Strata







