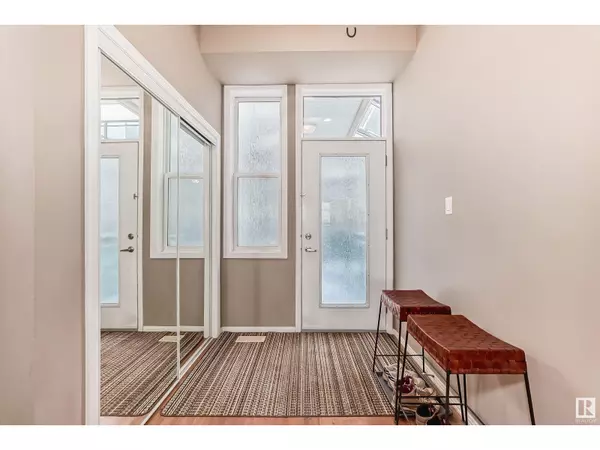2 Beds
1 Bath
1,127 SqFt
2 Beds
1 Bath
1,127 SqFt
Key Details
Property Type Condo
Sub Type Condominium/Strata
Listing Status Active
Purchase Type For Sale
Square Footage 1,127 sqft
Price per Sqft $219
Subdivision Westmount
MLS® Listing ID E4420259
Bedrooms 2
Condo Fees $563/mo
Originating Board REALTORS® Association of Edmonton
Year Built 2003
Lot Size 549 Sqft
Acres 549.39
Property Sub-Type Condominium/Strata
Property Description
Location
Province AB
Rooms
Extra Room 1 Main level 6.32 m X 4.32 m Living room
Extra Room 2 Main level 2.93 m X 3.12 m Dining room
Extra Room 3 Main level 3.14 m X 4.05 m Kitchen
Extra Room 4 Main level 3.41 m X 4.47 m Primary Bedroom
Extra Room 5 Main level 3.14 m X 3.92 m Bedroom 2
Interior
Heating Forced air
Exterior
Parking Features Yes
Fence Fence
Community Features Public Swimming Pool
View Y/N No
Private Pool No
Others
Ownership Condominium/Strata







